Some practical issue prior to start foundation design
Construction Cost Estimating
JANUARY 15, 2018
In foundation design, there may occur different types of issues associated with construction and costs. The foundations should be retained as shallow as possible, suitable for coping up with climatic effect, and strength of the surface soil; particularly in waterlogged ground. Given below, the details of main issues :- 1.



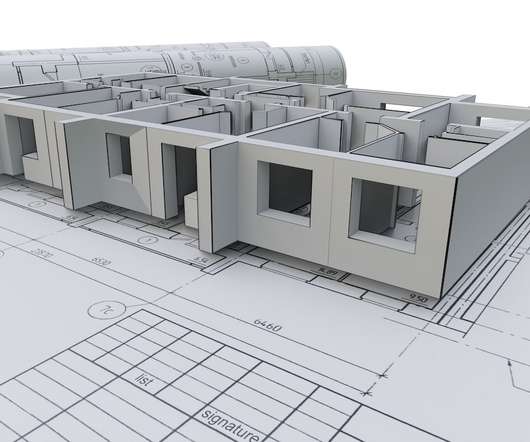


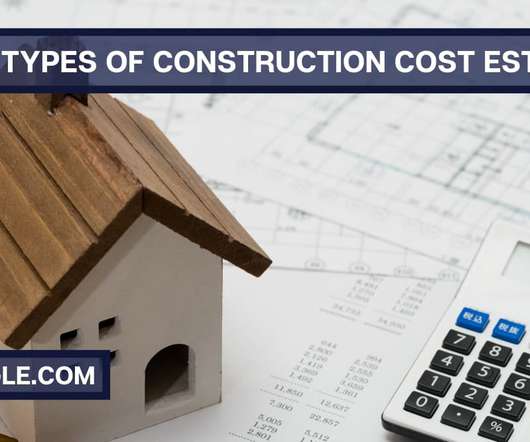
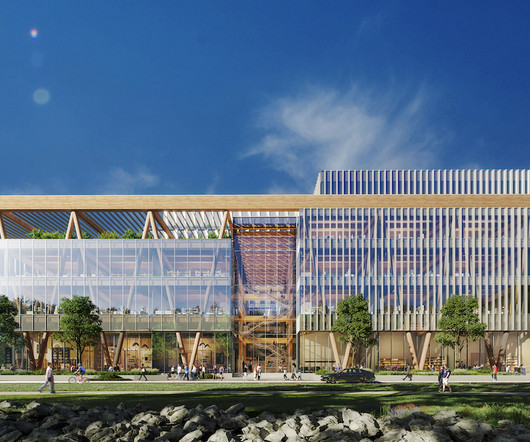
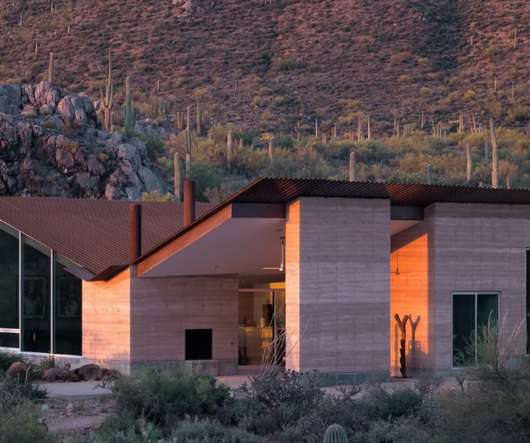
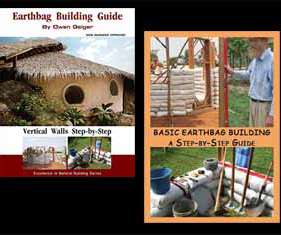
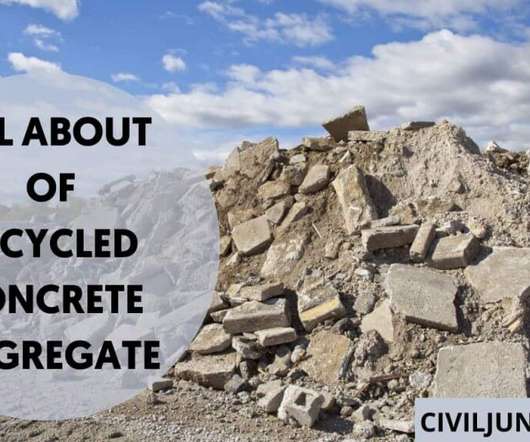



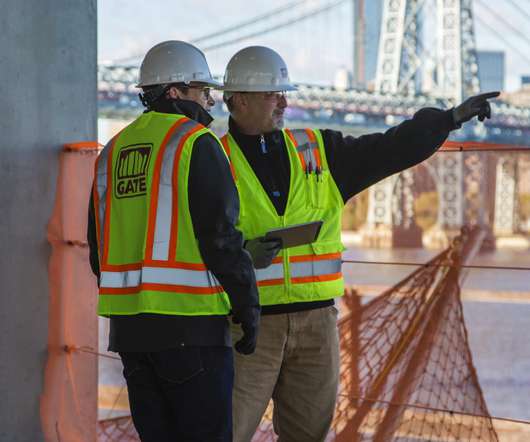







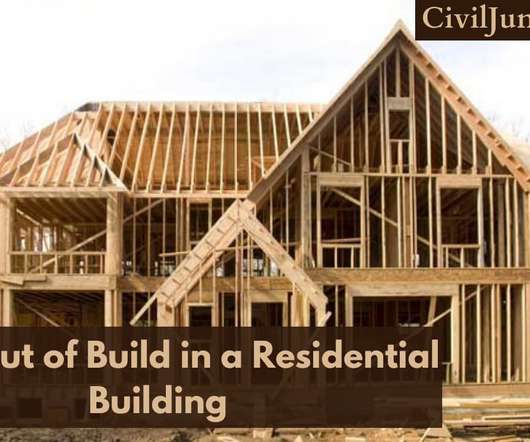









Let's personalize your content