Shopping Mall Development Trends: Are Ghost Kitchens the Answer for Vacant Mall Space?
HardHatChat
FEBRUARY 19, 2020
CRE developers and owners are continuing to think creatively about filling vacant shopping mall space, and recently the idea of bringing in “ghost kitchens” to fill obsolete retail square footage has started to gain traction. From our perspective, bringing ghost kitchens to malls certainly isn’t a bad use of vacant retail space.


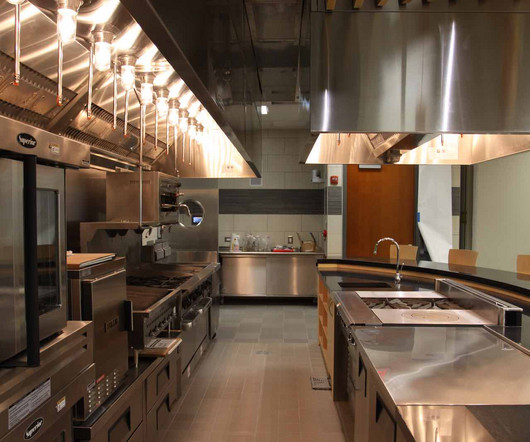


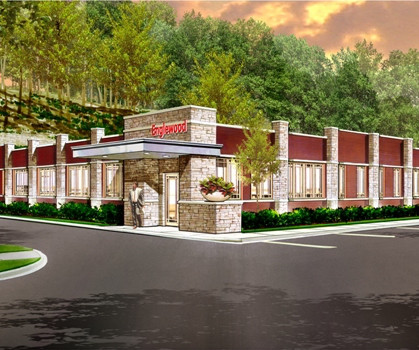
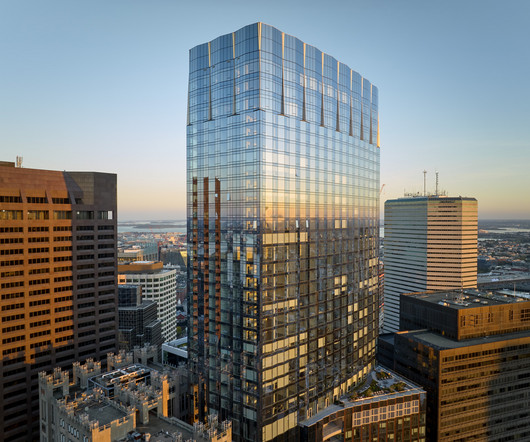



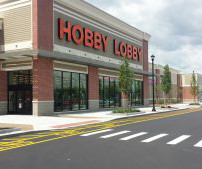

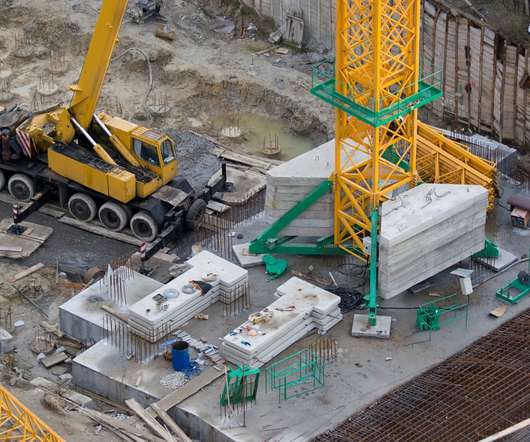
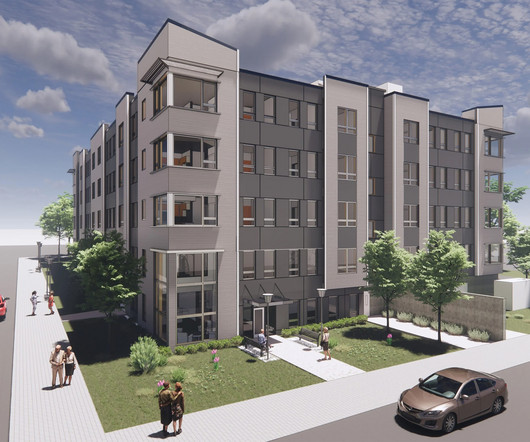

















Let's personalize your content