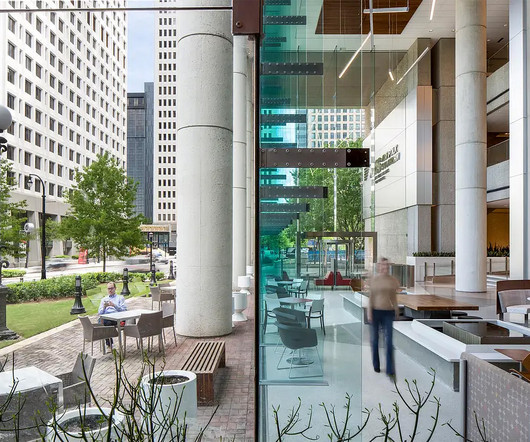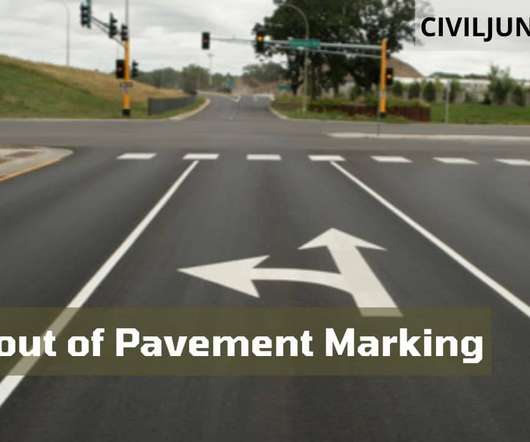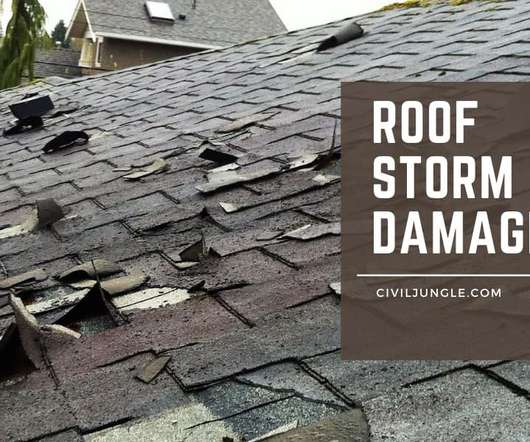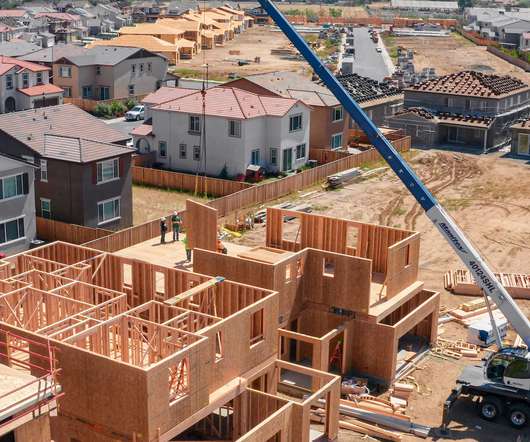Three Easy Steps to Building a Commercial Building
Wolgast Corporation
DECEMBER 6, 2023
This preliminary phase includes a floorplan, exterior elevations (if applicable), code and zoning checks, and an initial engineering analysis. We also gain all permit approvals, get materials ordered, and trade contractors scheduled for construction to commence at this time.




























Let's personalize your content