BIM Dimensions 101: 3D, 4D, 5D,6D, 7D, 8D, & Beyond
Autodesk Construction Cloud
DECEMBER 21, 2023
Essentially, 3D BIM lets you create and visualize the building's design. It overlays scheduling information into the model, allowing users to visualize the construction sequence and plan the project more effectively. 5D BIM is a powerful tool for budget management and cost analysis. What is 5D BIM?: What is 6D BIM?:




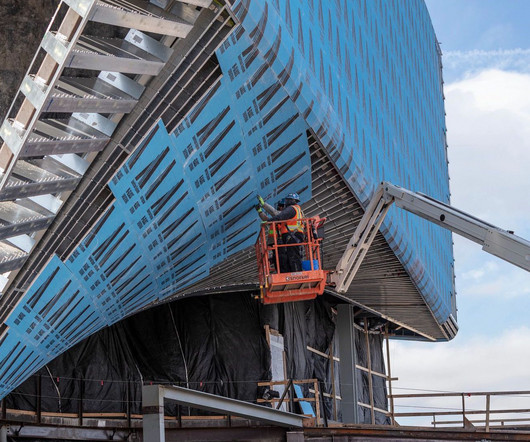
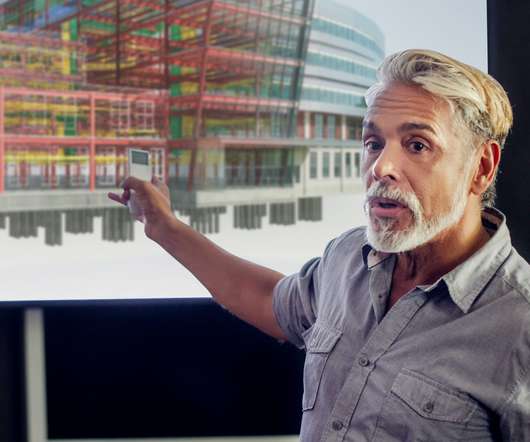




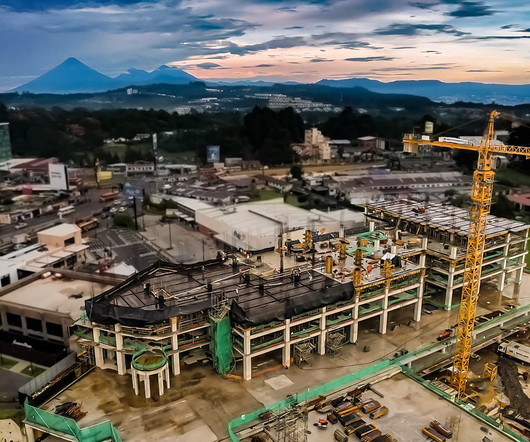













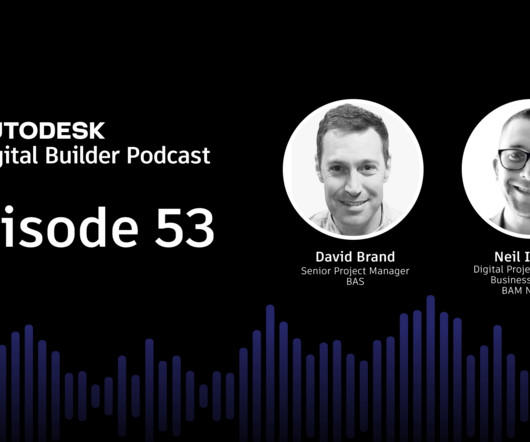









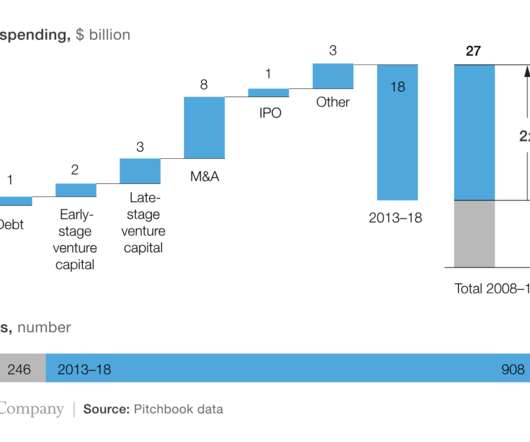





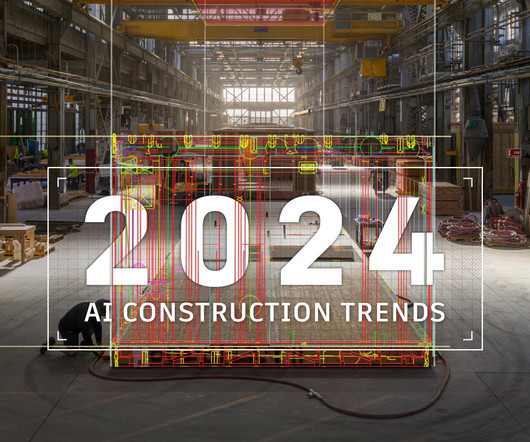








Let's personalize your content