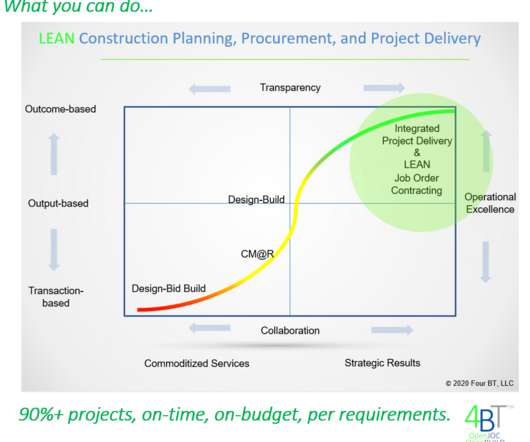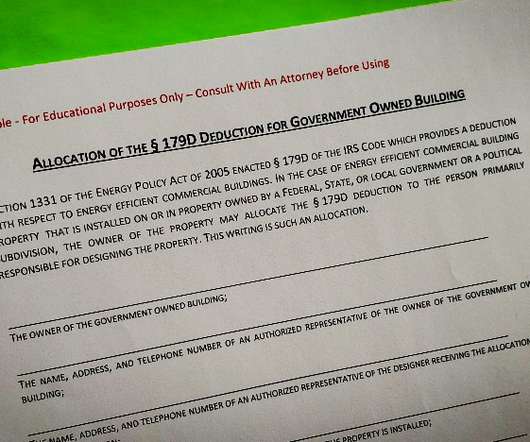Why Projects Fail
Job Order Contracting
DECEMBER 13, 2020
Throughout the ongoing process, however, all of the following are address and/or improved upon: Who can offer change ideas (informally and formally) Who assesses the impact of the proposed change Who reviews the proposed change and its impact for approval How is the change implemented Documentation of the outcome. enables full visibility.











































Let's personalize your content