The present and future of crisis mental health design
BD+C
AUGUST 10, 2023
The present and future of crisis mental health design 0 qpurcell Thu, 08/10/2023 - 10:07 Healthcare Facilities BWBR principal Melanie Baumhover sat down with the firm’s behavioral and mental health designers to talk about how intentional design can play a role in combatting the crisis. M Health Fairview Southdale Hospital, EmPATH Unit.



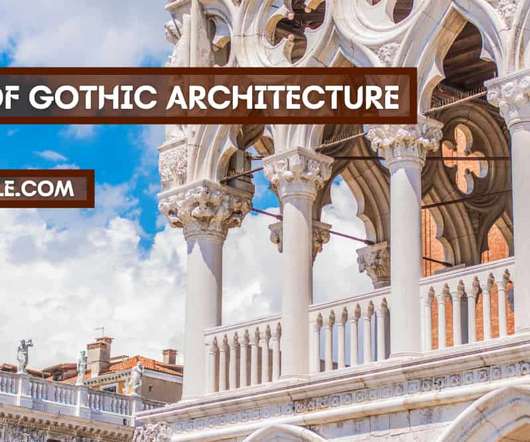
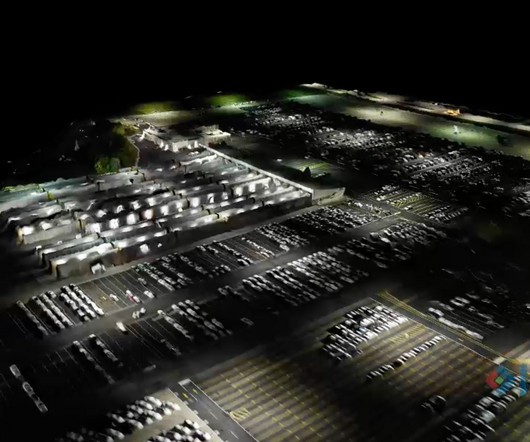
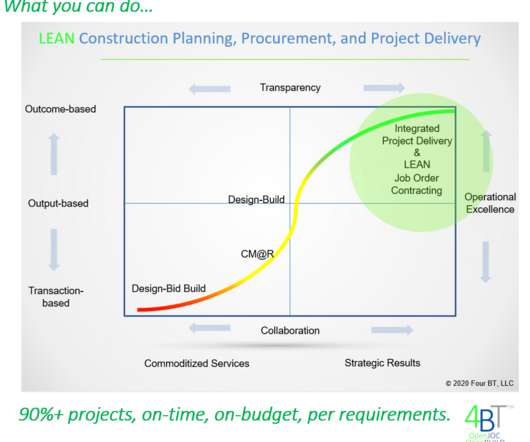
















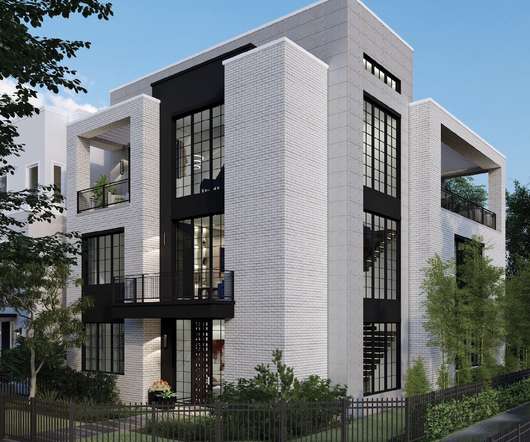



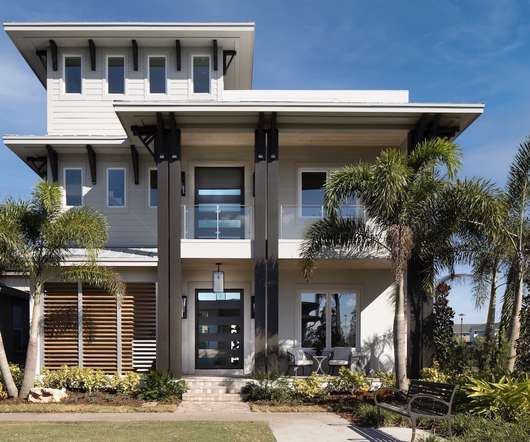











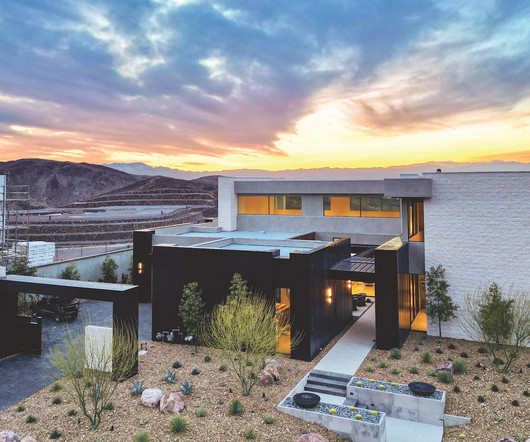








Let's personalize your content