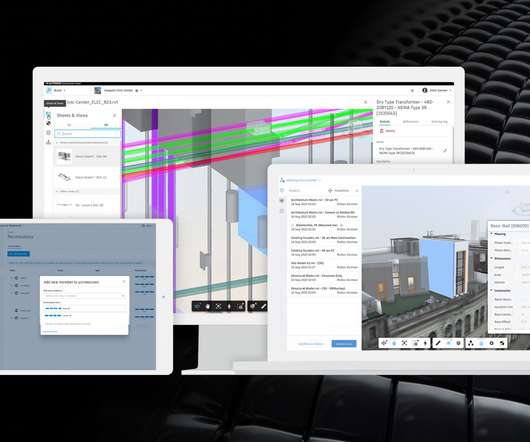Construction Document Information Management
Job Order Contracting
APRIL 7, 2017
Construction Document Information Management is central to productivity improvement. Construction Document Information Management. Streamlining Construction Document Information Management processes is an essential step towards improving productivity, quality, and overall value for all stakeholders. 2017, Cholakis, P.



















































Let's personalize your content