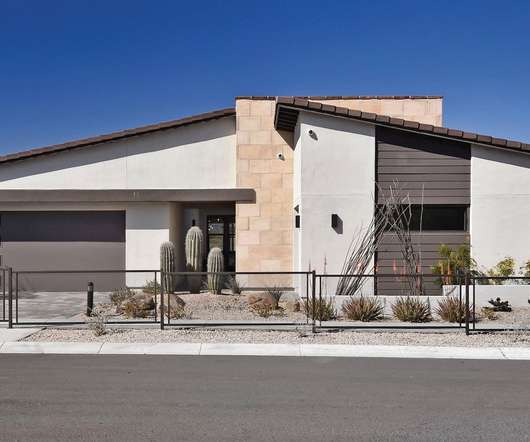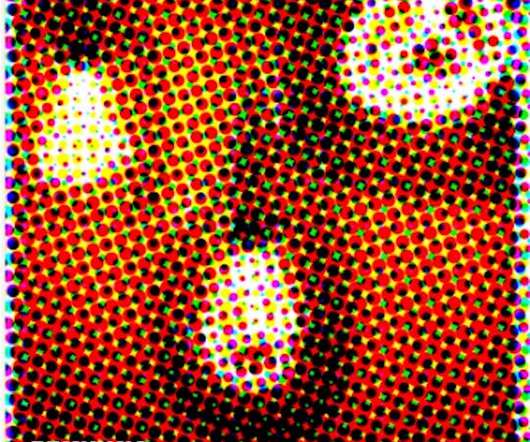Difference Between Sketching and Drawing | What Are Conceptual Sketches | Architecture Concept Drawing | Types of Drawings for Building Design
CivilJungle
DECEMBER 17, 2020
it can also go into considerable depth, including design illustrations, indicative plans, sections and elevations and 3D Models of a development approach. ”. Architecture Concept Drawing. An architecture concept drawing is a technical drawing of a building (or building project) that falls within the definition of architecture.




































Let's personalize your content