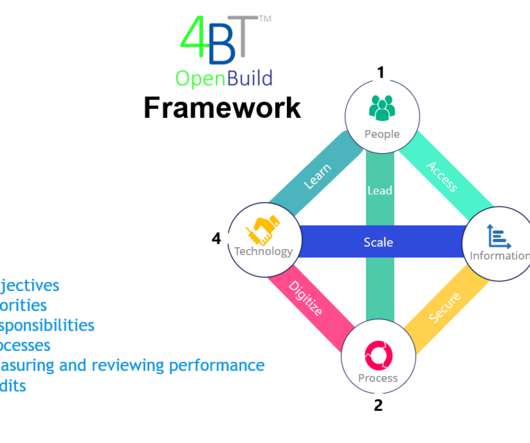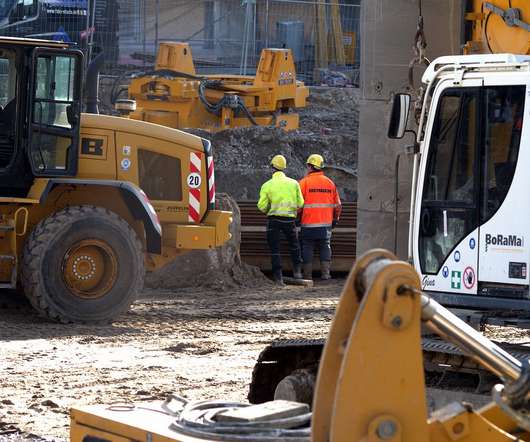Construction Classification Criticality – A Draft White Paper
Job Order Contracting
AUGUST 6, 2016
Architecture, Engineering, Construction, Facilities Management, & Life-cycle Management of the Built Environment. Examples AECOO classificationsystemsand data architectures include Omniclass, Uniformat, Masterformat, COBie, and Uniclass. Construction Classification Criticality.

















































Let's personalize your content