Taliesin West School of Architecture is Closing
Natural Building
MARCH 2, 2020
Unfortunately, after 88 years, the Frank Lloyd Wright’s School of Architecture at Taliesin is closing because the Governing Board of the school was not able to reach an agreement with the Frank Lloyd Wright Foundation to keep it open. The shelter will be covered with fabric panels that will amplify the colors of the desert.”.



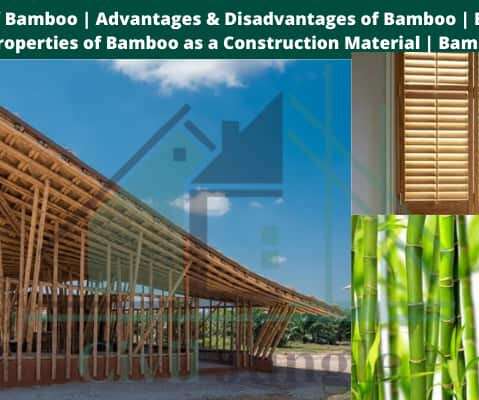
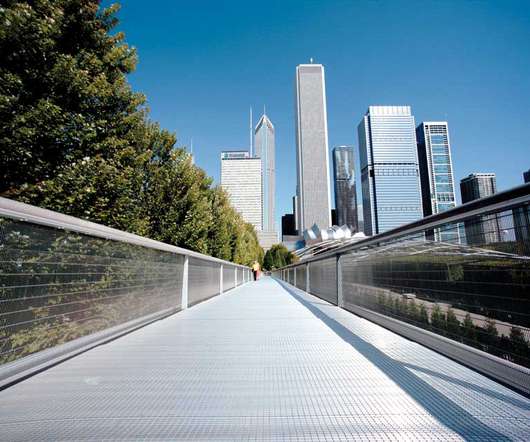

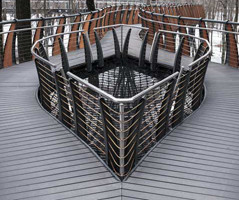





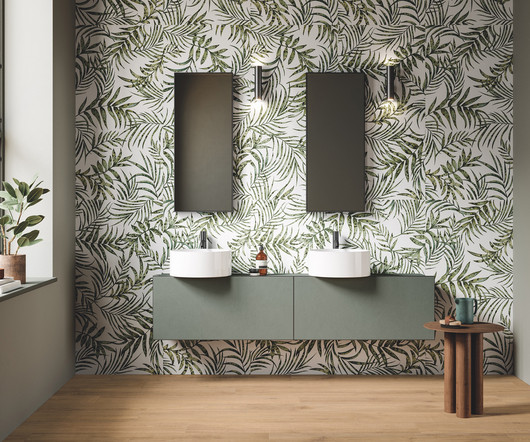






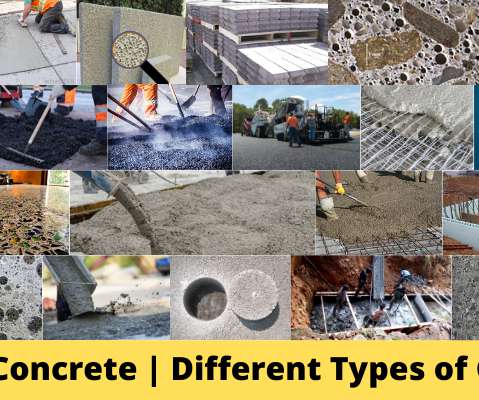











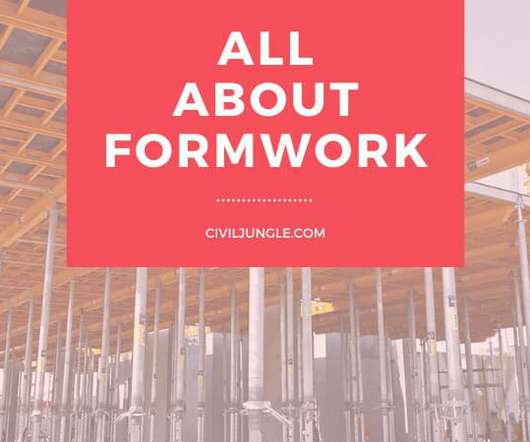












Let's personalize your content