Disability and architecture: ADA and universal design at college campuses
BD+C
FEBRUARY 9, 2024
Disability and architecture: ADA and universal design at college campuses 0 qpurcell Fri, 02/09/2024 - 11:30 Higher Education To help people with disabilities feel part of the campus community, higher education institutions and architects must strive to create settings that not only adhere to but also exceed ADA guidelines.



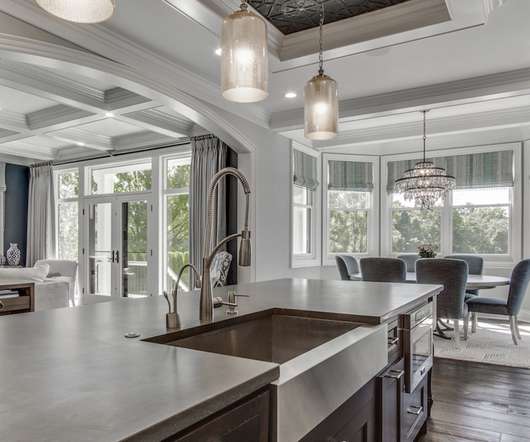
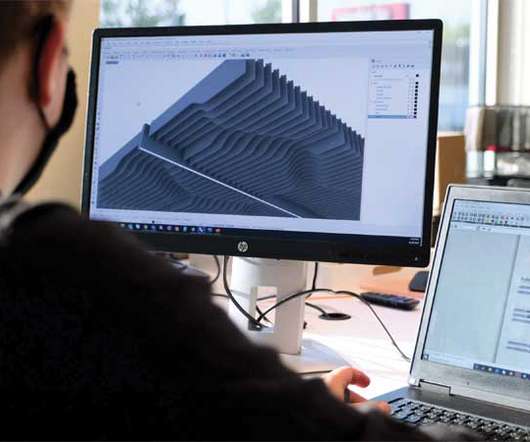
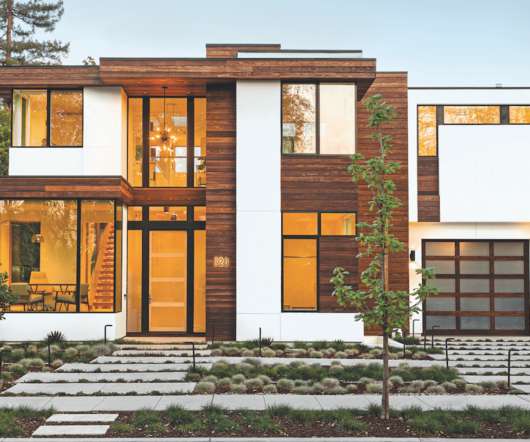
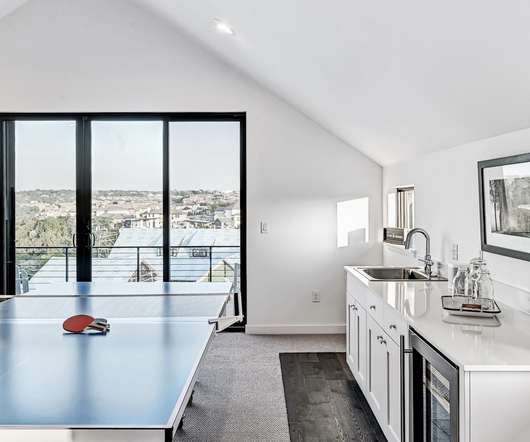
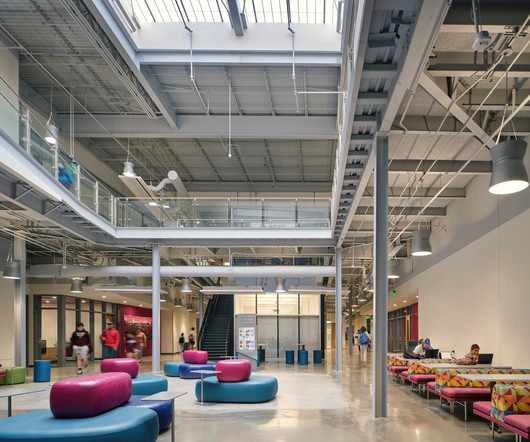
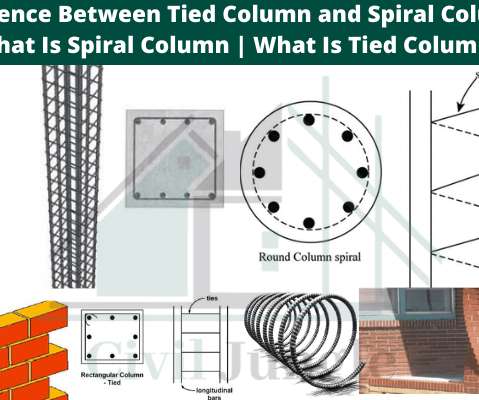
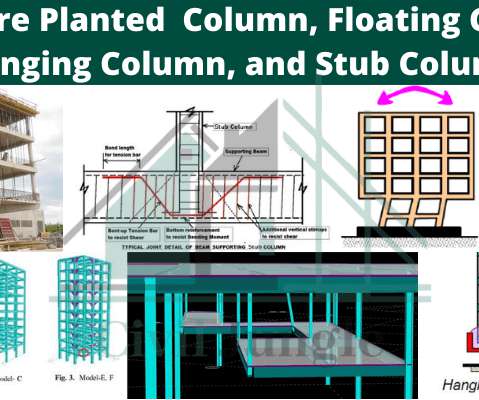
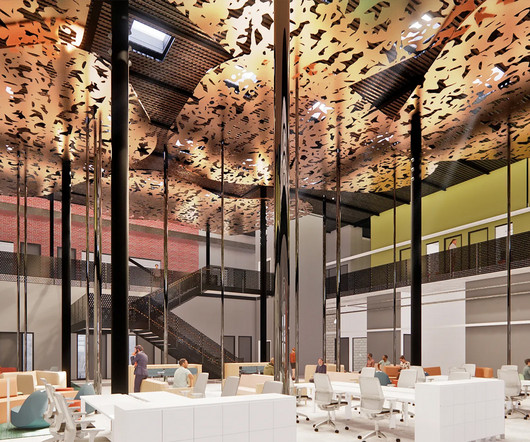












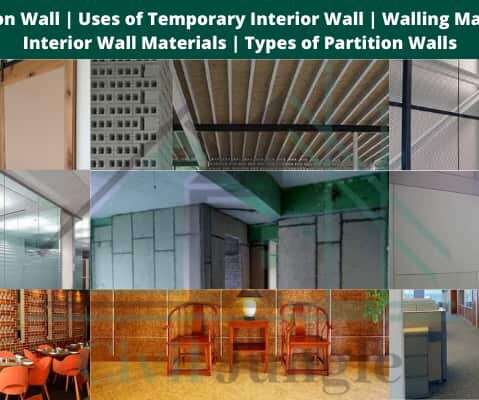




















Let's personalize your content