Transforming shopping malls into 21st century neighborhoods
BD+C
SEPTEMBER 19, 2023
Marc Asnis, AICP MFPRO+ Blog University Buildings Healthcare Facilities Mixed-Use Apartments Retail Centers Shopping Centers Designers Architects Adaptive Reuse Exterior Restoration Interior Architecture Sustainability Sustainable Development The death of the 20th century shopping mall is evident all across the country.





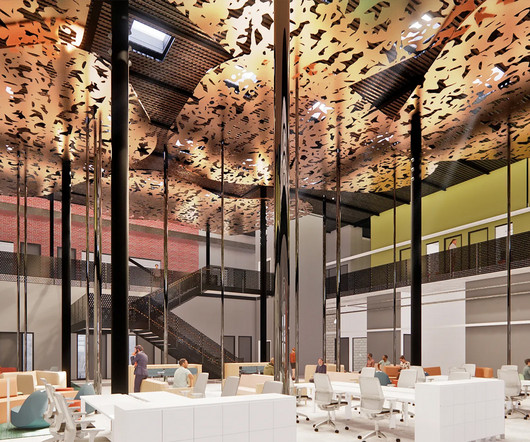
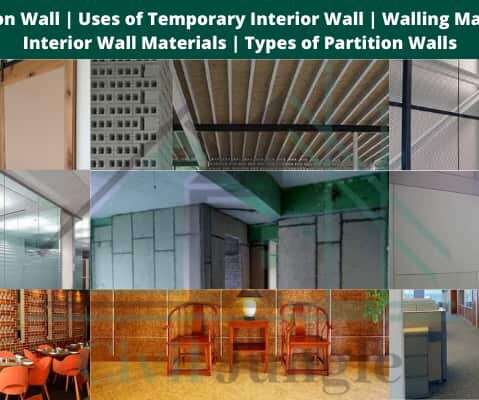










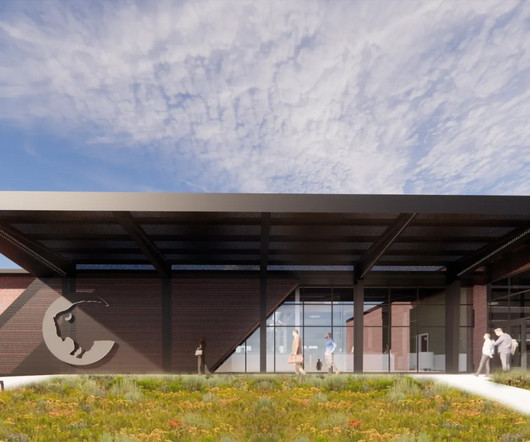












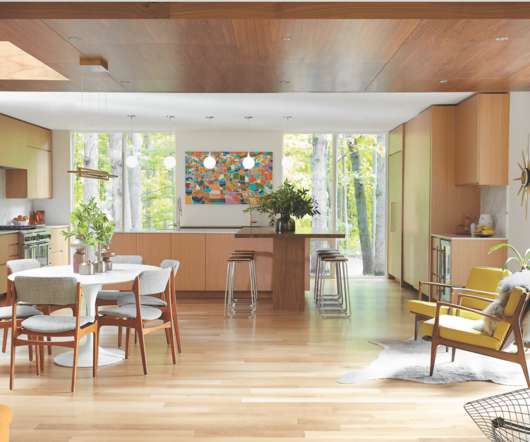



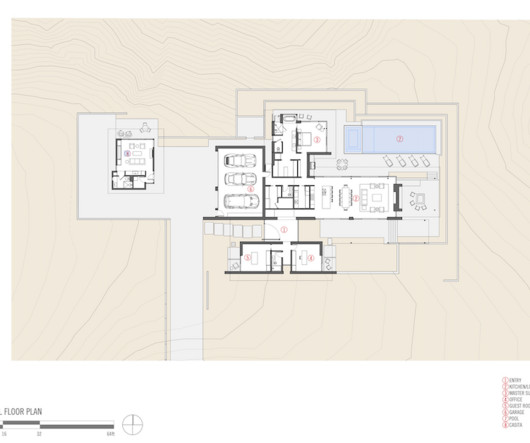












Let's personalize your content