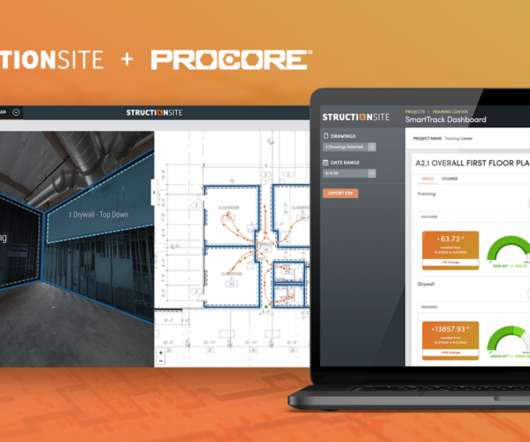A trailblazer ?my little finger?(moved by a BIM article)
DebunkTheBIM
SEPTEMBER 10, 2012
I consider myself to be a model-based construction information practitioner (shortened to a ‘BIM- meddler’) rather than an ‘expert’ or even ‘specialist’ Monday, September 10, 2012. A trailblazer …my little finger…(moved by a BIM article). as in: You asked for it!).














































Let's personalize your content