Essential BIM Terminology
Viewpoint Construction Technology
SEPTEMBER 6, 2017
Often just considered 3D design, building information modeling (BIM) also acts as a collaborative work platform. Viewpoint’s software integrates with BIM to enhance collaboration. To harness BIM to its fullest potential, it’s important to know what each party is taking about. BIM Levels. BIM Glossary.




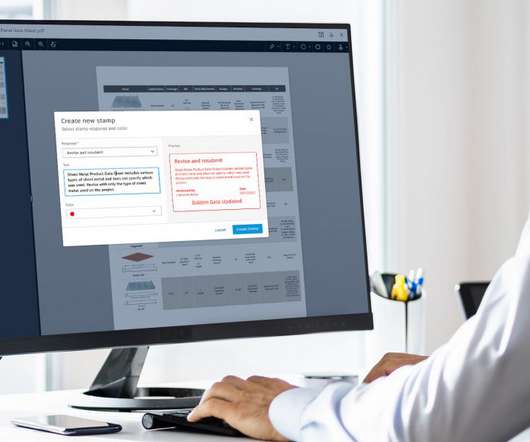
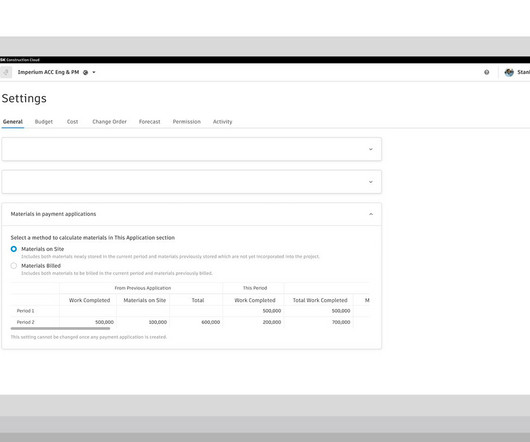




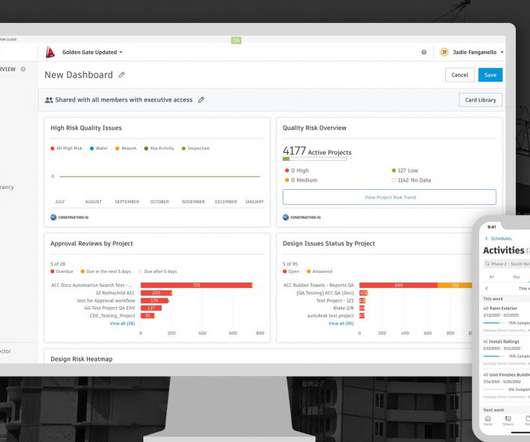








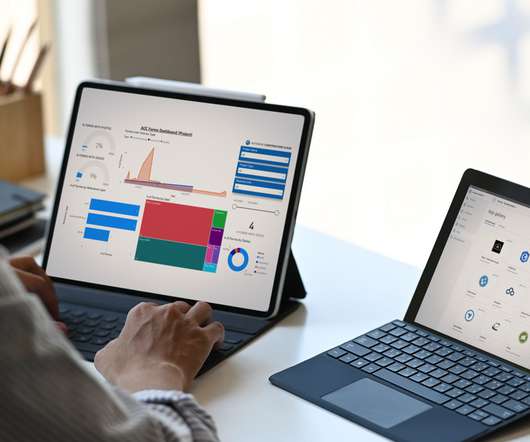




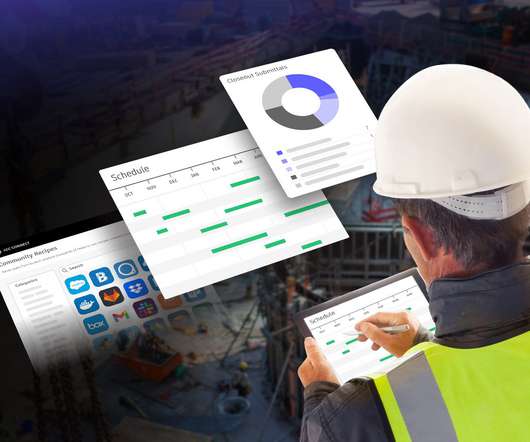










Let's personalize your content