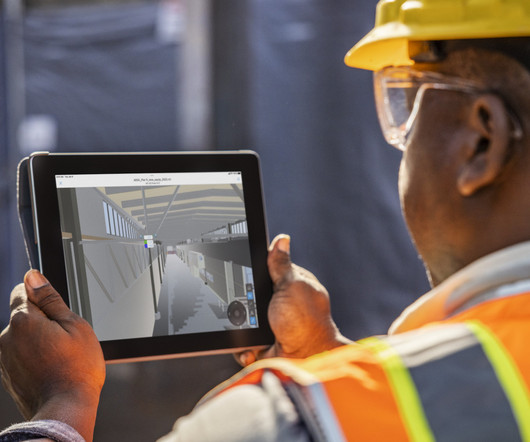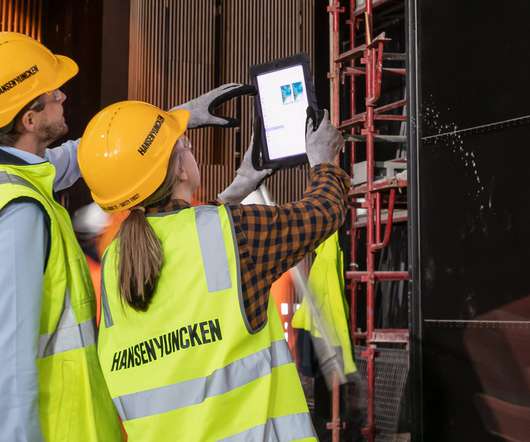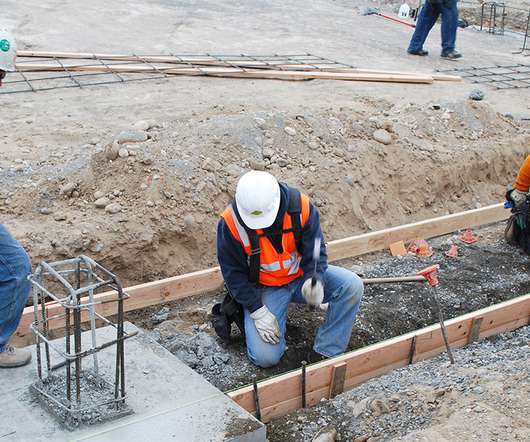Is Field Experience Critical to a BIM Manager’s Success?
Autodesk Construction Cloud
JUNE 15, 2023
Especially given the fact that while building information modeling (BIM) is supposed to create an accurate reflection of the physical building, it takes a great deal of know-how to make it so. Similarly, with the increased demand for BIM managers, how often, if at all, are field personnel recruited for these roles?
















































Let's personalize your content