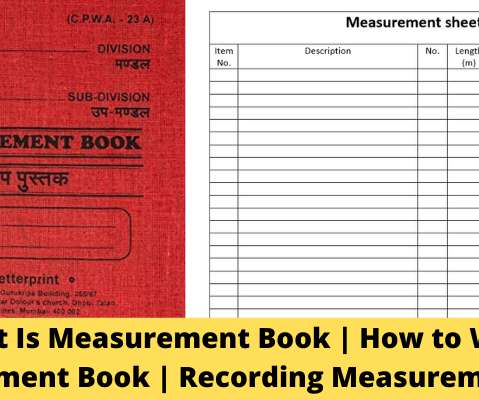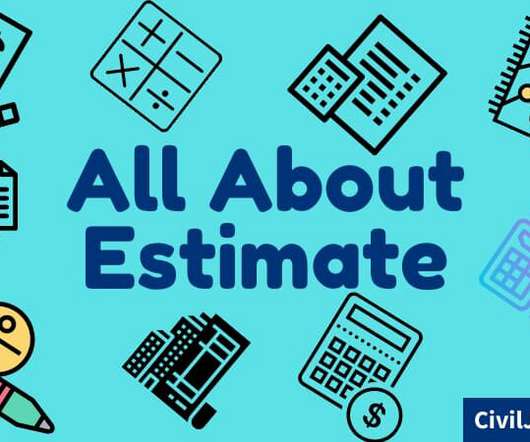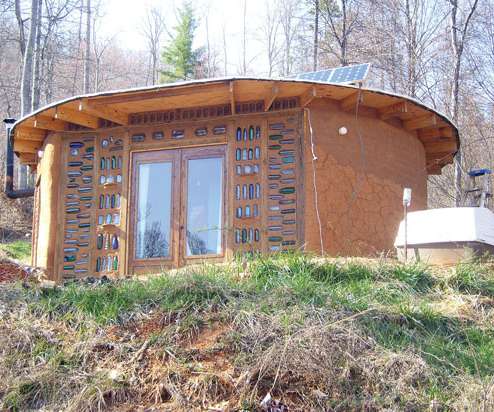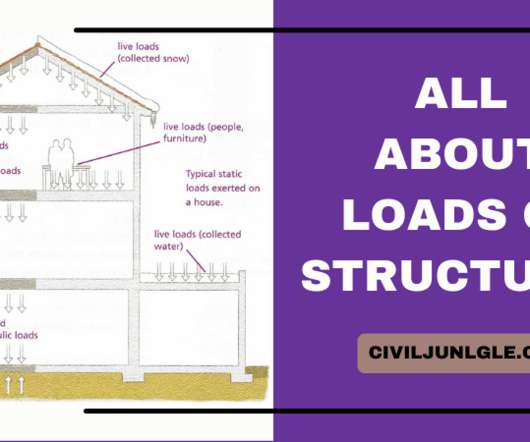What Is Measurement Book | How to Write Measurement Book | Recording Measurement Book
CivilJungle
APRIL 22, 2020
What Is Measurement Book? “Measurement Book” is an important Record Where measurements are recorded for the work done by the contractor, or for the materials received in the site or services rendered. Contractor payments are made based on the measurements recorded in the Measurement Book. Format of Measurement Book.











































Let's personalize your content