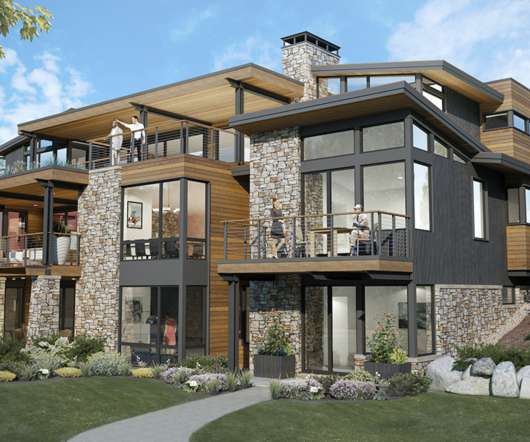Housing, Industrialized: Designing for Off-Site
Pro Builder
JUNE 22, 2023
RELATED 2023 Housing Giants Report: Holding Back the Headwinds 2023 Housing Giants List: Ranking the Biggest U.S. but one that needs to take place if home builders want to successfully transition from on-site stick-building to an off-site or factory-built model for the bulk of their structural needs.











































Let's personalize your content