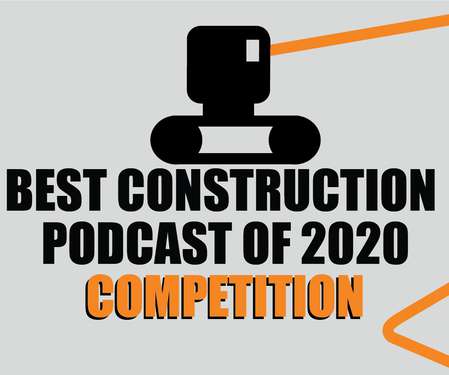What to Look for in Construction Design Software
Lets Build
JULY 15, 2022
With construction design software, you can visualize different design possibilities, create professional presentations, better assess risks , and make more informed decisions. Vectorworks Architect is a 2D drawing and 3D CAD construction design software that offers fast rendering speeds, easy-to-use features, and high drawing efficiency.


















































Let's personalize your content