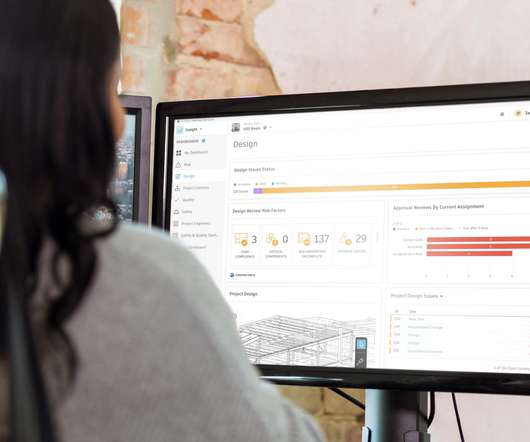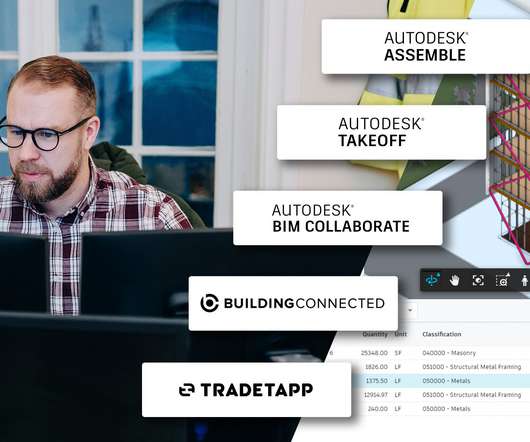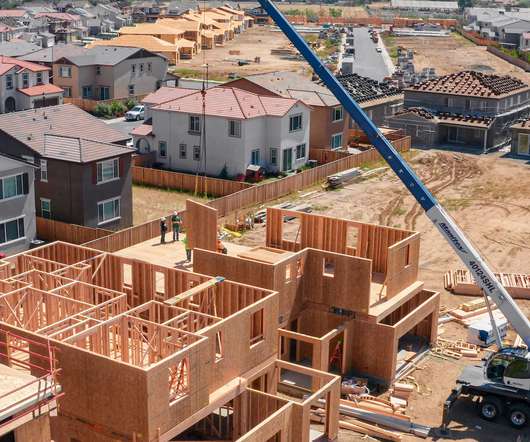What’s the difference between RFIs, Submittals and Specifications?
Fieldwire
JUNE 28, 2023
The construction RFI is a formal written process in which parties, such as the contractor and designer, clarify information gaps in construction documents. Specifications, often called specs, in construction documents usually include information about the project’s materials, the timeline, methods and requirements.








































Let's personalize your content