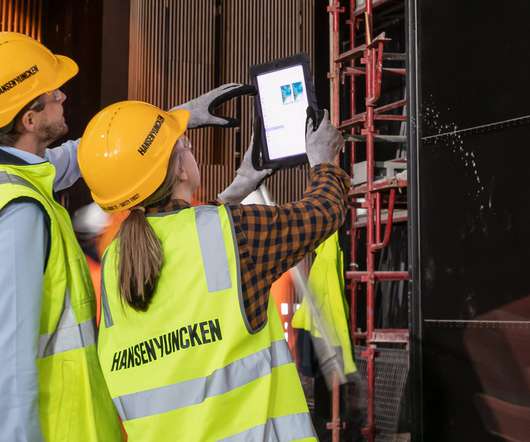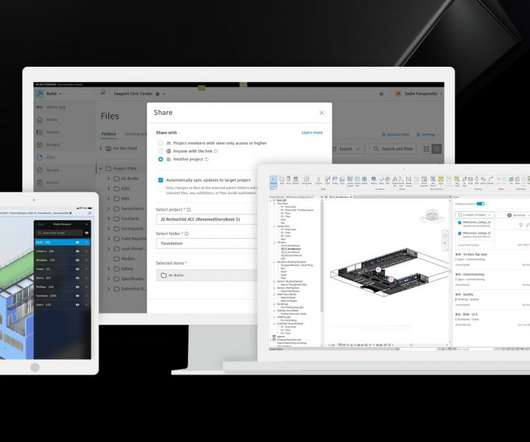How Smart Subcontractors Spot Revisions on Plans
Carol Hagen
MAY 22, 2013
Whether you have a clean vector drawing or plans scanned to PDF you can use Bluebeam Revu’s compare documents to cloud the differences and get a side-by-side comparison, or overlay the plan sheets. Document comparison is just one way to save time and reduce risk.




























Let's personalize your content