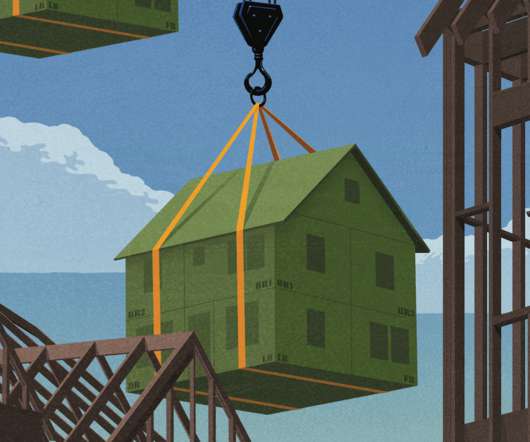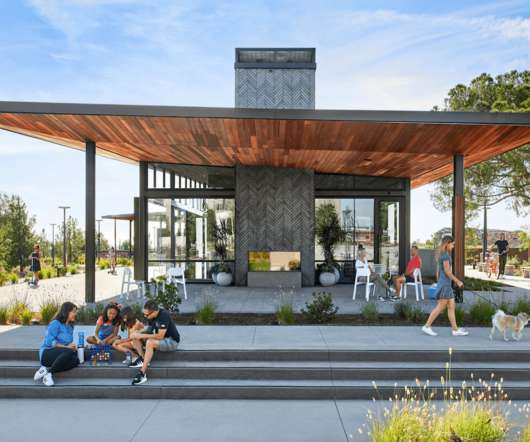Design-Build gets sweeter: Expanding a Hershey plant with a high-tech approach
The Korte Company
JANUARY 19, 2024
Now, designers can use software like Revit and Navisworks to visualize wall thickness, layout, facility equipment and details like piping and ductwork. Together, they decided which consultants to engage and address the scope changes as a team. This was the final step after a thorough coordination process with all the consultants.














































Let's personalize your content