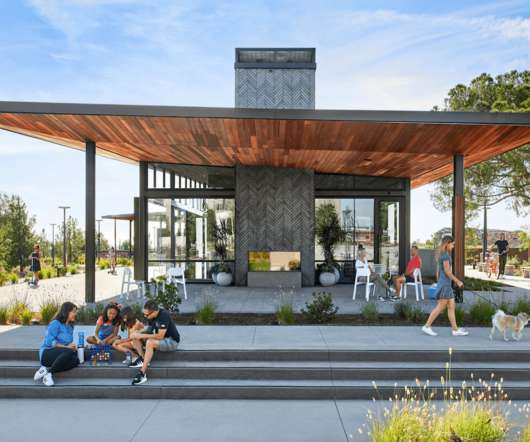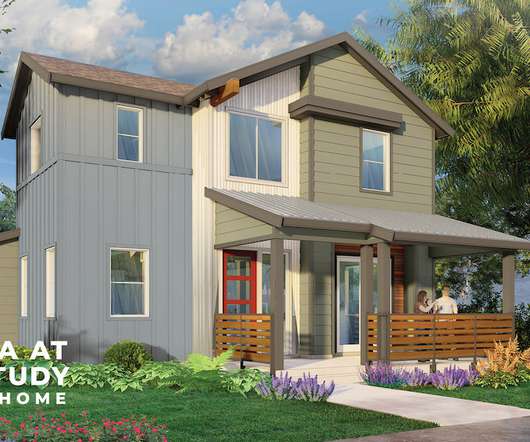Stay Home Learn BIM: week 3 – Be wary of the Bully BIM! (bonus Easter Egg Hunt)
DebunkTheBIM
APRIL 10, 2020
Using technology to eliminate (or at least minimize) such issues on the construction site makes sense. At its premise is the idea, that following semi-independent work done by many consultants (in model-base or otherwise) an automated procedure identifies the clashes of spatially conflicting elements and highlights them.













































Let's personalize your content