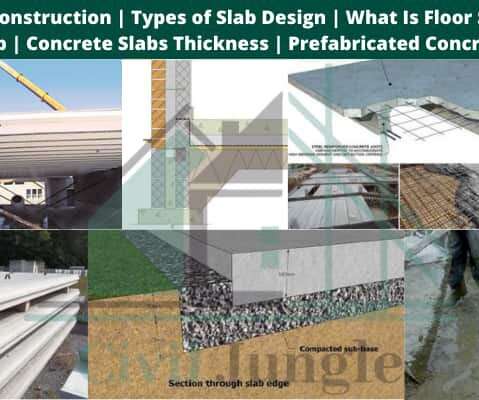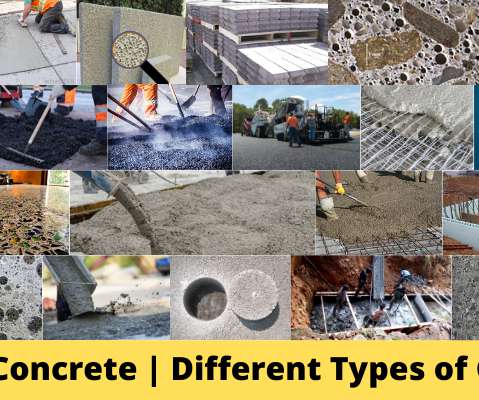BIM at LOD400: Why Level of Development 400 matters for design and virtual construction
BD+C
MARCH 11, 2024
By broadening design to anticipate construction issues and delivering a fabrication-ready model, engineers can create more certainty in cost, schedule, and design intent. It is this uncertainty that is the breeding ground for risk, unmet cost and schedule expectations, and loss of trust between project partners.









































Let's personalize your content