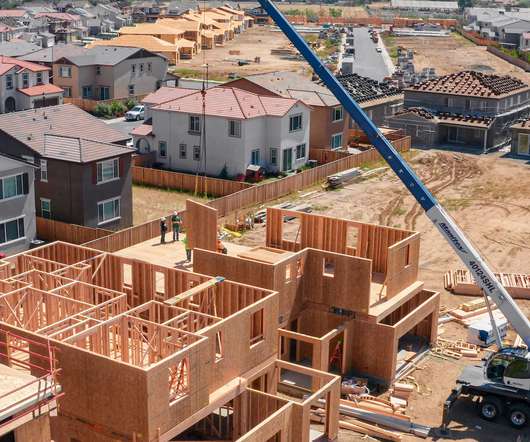Three Easy Steps to Building a Commercial Building
Wolgast Corporation
DECEMBER 6, 2023
This preliminary phase includes a floorplan, exterior elevations (if applicable), code and zoning checks, and an initial engineering analysis. During this phase, clients will also get a construction cost estimate that is sufficient for presenting to an owner’s financial institution for securing a construction loan.



































Let's personalize your content