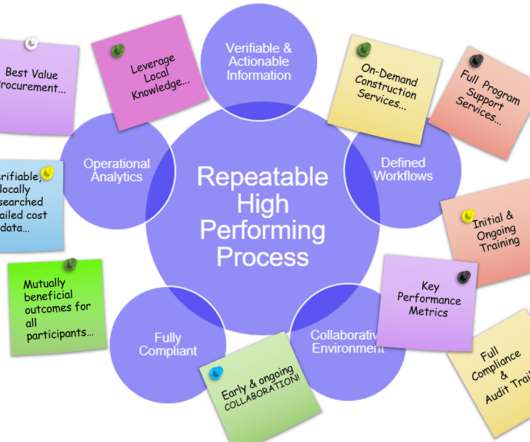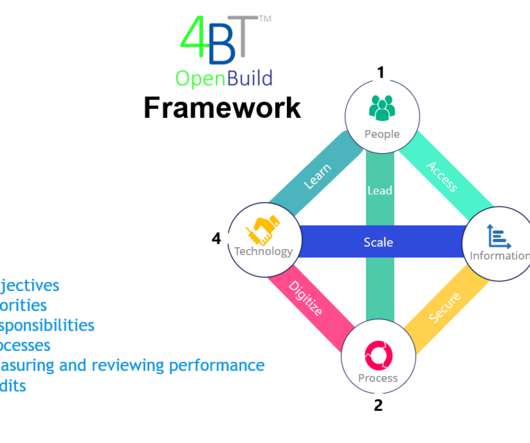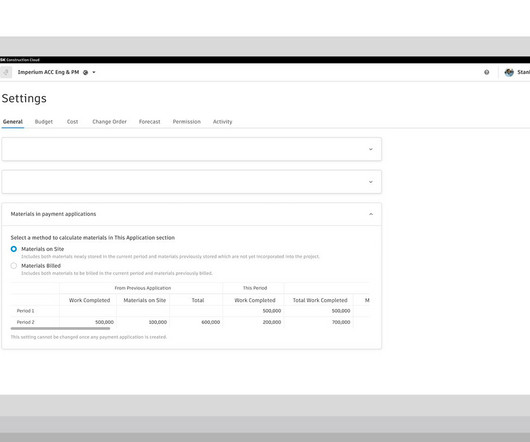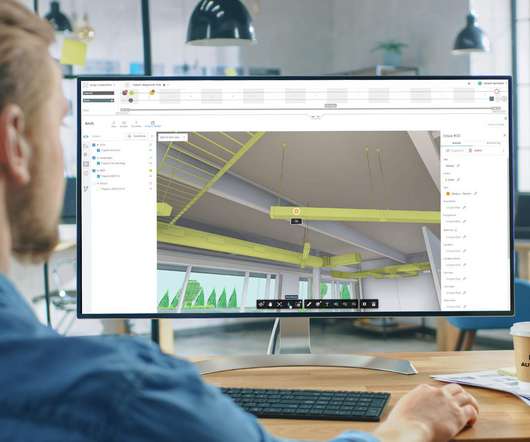New Sustainable Projects Exhibit in 2017 AIA Contract Documents
Green Building Law Update
MAY 7, 2017
Last week the American Institute of Architects released the 2017 edition of the A201 family of contract documents, including updated versions of the AIA’s documents developed for the design-bid-build delivery model. The previous version of the design-bid-build contract documents included a Sustainable Project version.

















































Let's personalize your content