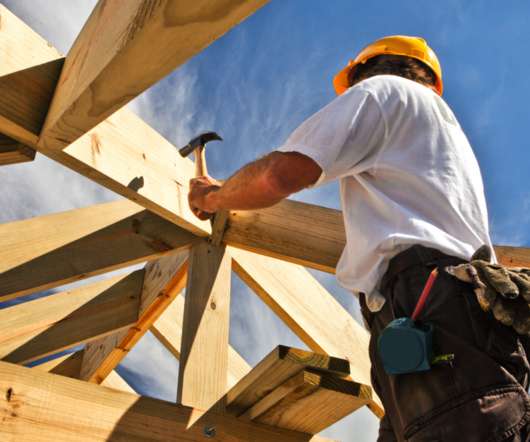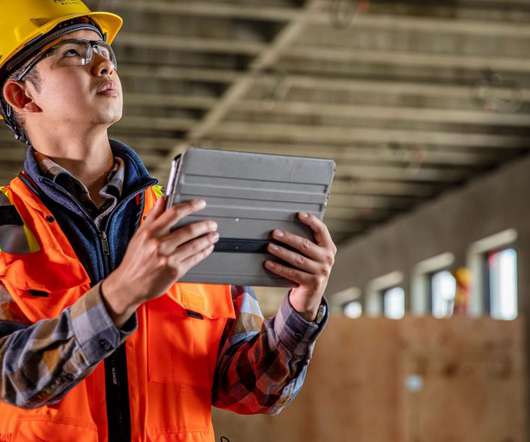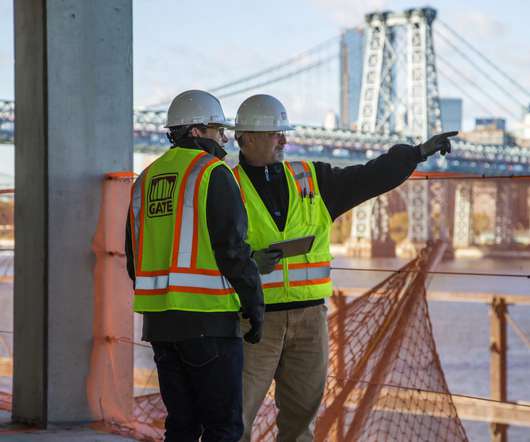Five Causes of Construction Rework and How to Avoid Them
Fieldwire
APRIL 11, 2022
Misinterpretation of plans and specifications – work is not installed in accordance with construction documents, or documents may be not clear or current. Fabrication Issues. Design and fabrication issues can be mitigated when identified early in the project. In some cases, these situations also create safety issues.













































Let's personalize your content