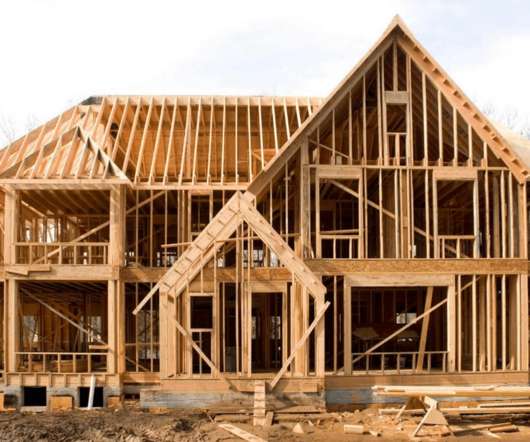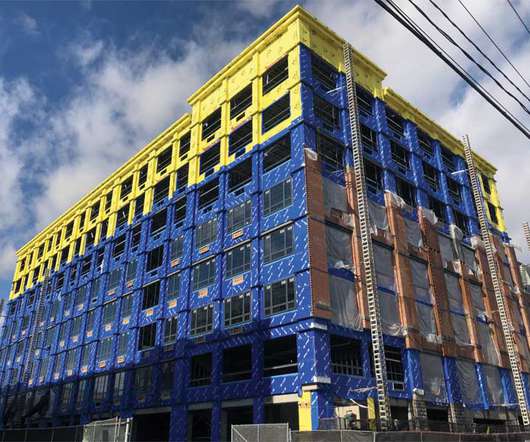3 Ways Lean Design Can Help Home Builders Recover Margins
Pro Builder
NOVEMBER 21, 2022
After identifying excess framing members, compare your notes with the construction drawings. Long before building the initial prototype the design should have input from framing, HVAC, plumbing, electrical, cabinet supplier and others. . Remember to allow extra time in development for reviews at drawing milestones.
















































Let's personalize your content