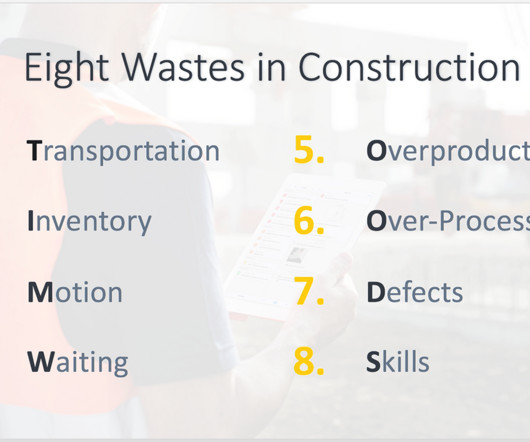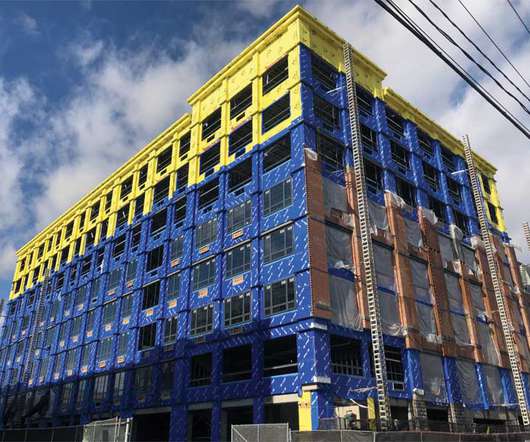The 8 wastes of lean construction
Fieldwire
SEPTEMBER 7, 2023
This includes material being stored on-site or at the fabrication yard, work in progress, and unused tools or parts. CONSTRUCTION SCHEDULING SOFTWARE Easy construction project scheduling with Fieldwire Learn more → 3) Motion Motion waste is a result of extra steps taken by people to accomplish their work.































Let's personalize your content