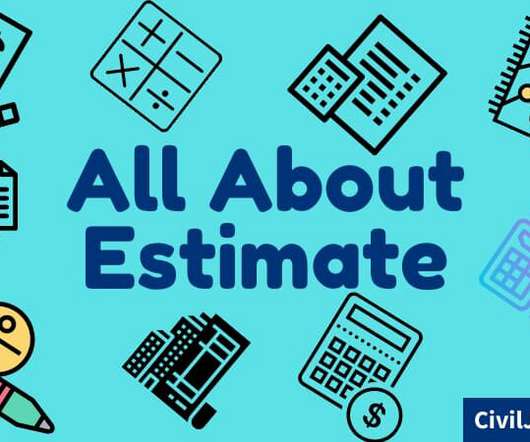Data Scientists Reveal 5 Surprising Construction Insights to Manage Risk
Autodesk Construction Cloud
DECEMBER 31, 2021
The magic of data doesn’t lie in one number or individual stat; it’s about what you can do with a larger set of information. To understand how data insights can inform success outcomes for the construction industry, Scott refers to a framework of Data – Information – Knowledge – Wisdom.





































Let's personalize your content