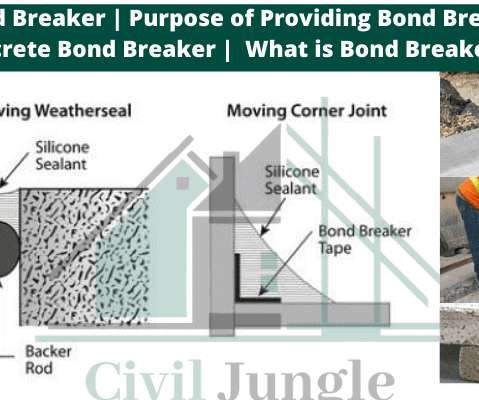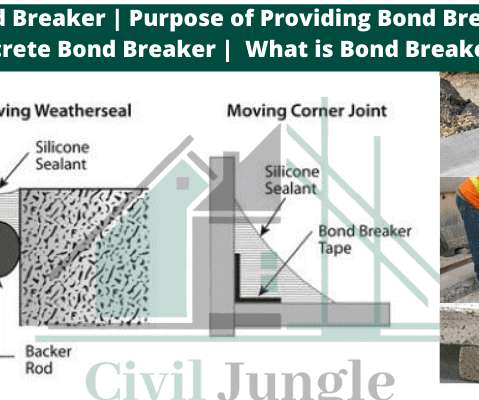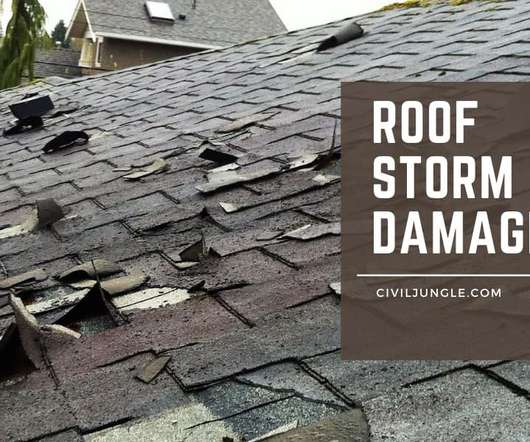Over 275 Partners Now Integrate with Autodesk Construction Applications
Autodesk Construction Cloud
NOVEMBER 6, 2023
Now, project managers can visualize 3D models generated in Metaroom directly into Autodesk Build Insights or BIM 360 Project Home dashboards. Now, project stakeholders can visualize insights from DataSeer directly within Autodesk Build Insight or BIM 360 Project Home dashboards.








































Let's personalize your content