Comfort Systems Road Map: A Plug-and-Play Residential Duct System
Pro Builder
SEPTEMBER 27, 2021
Comfort Systems Road Map: A Plug-and-Play Residential Duct System. Today, PEX is the predominant plumbing system in new residential construction. . In fact, IBACOS used the “PEX model” when developing the system. “We From 2015 to 2017, IBACOS performed lab tests and modeling to validate the technology. Eric Werling.


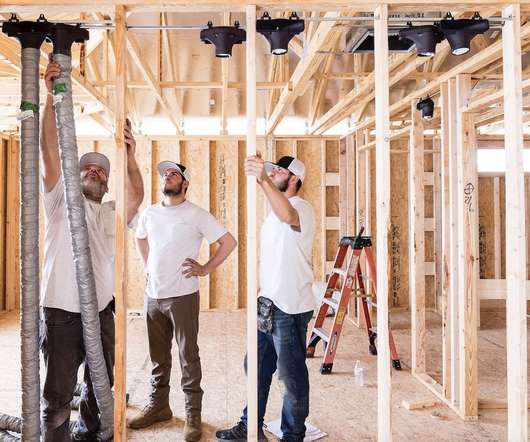




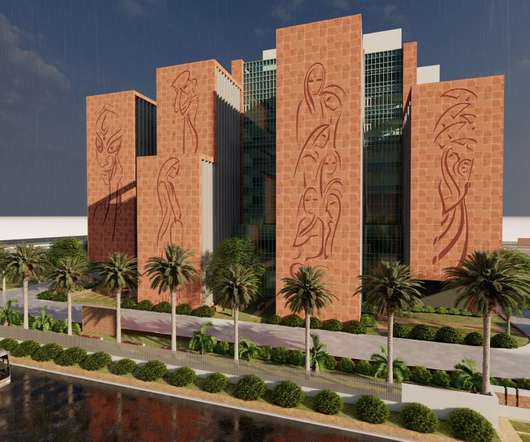








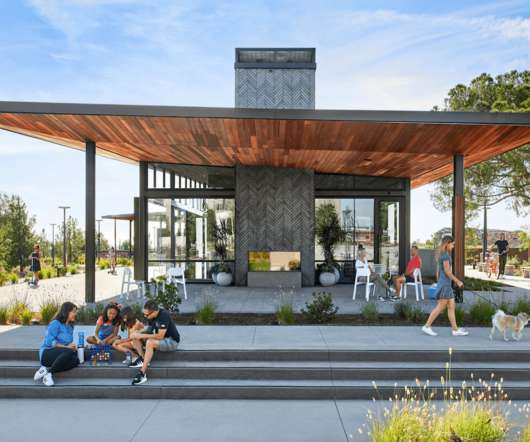

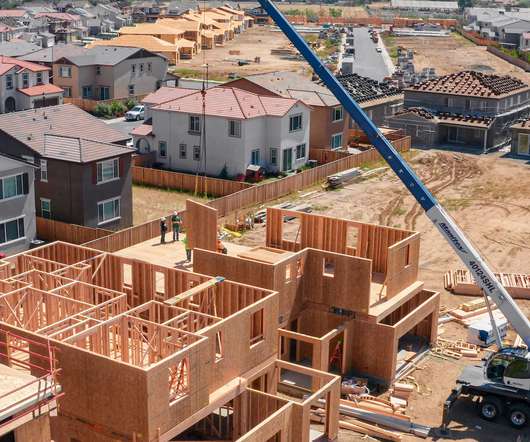











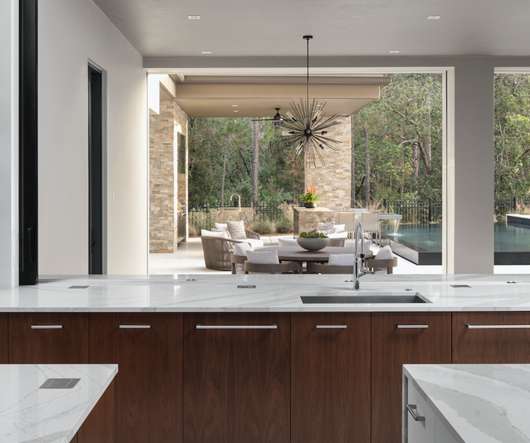








Let's personalize your content