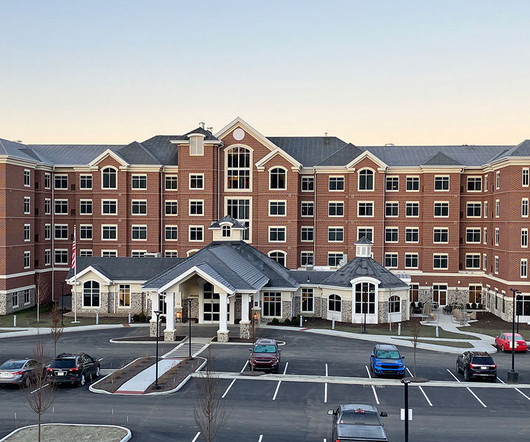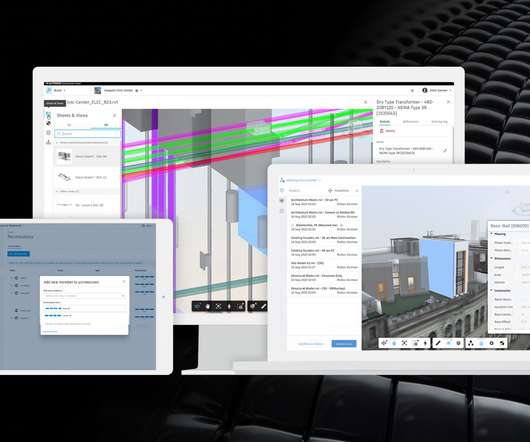Denver Art Museum gets much-needed design revitalization
Construction Specifier
NOVEMBER 24, 2022
For the Denver Art Museum, an institution of visual art, it was a necessary revitalization effort to better serve the increase in foot traffic, which has now grown to more than 800,000 visitors annually. The post Denver Art Museum gets much-needed design revitalization appeared first on Construction Specifier.
















































Let's personalize your content