BIM Dimensions 101: 3D, 4D, 5D,6D, 7D, 8D, & Beyond
Autodesk Construction Cloud
DECEMBER 21, 2023
A BIM dimension refers to the different levels of information or data integration within a BIM model. Essentially, 3D BIM lets you create and visualize the building's design. It overlays scheduling information into the model, allowing users to visualize the construction sequence and plan the project more effectively.



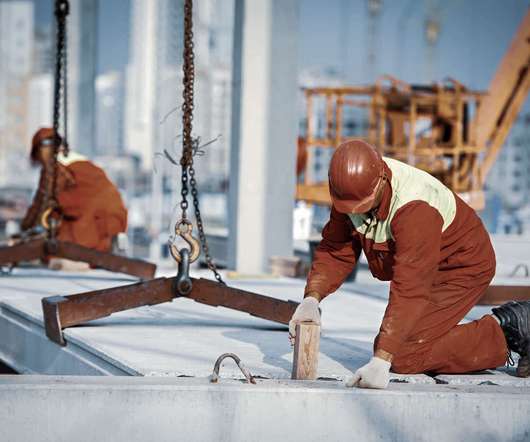


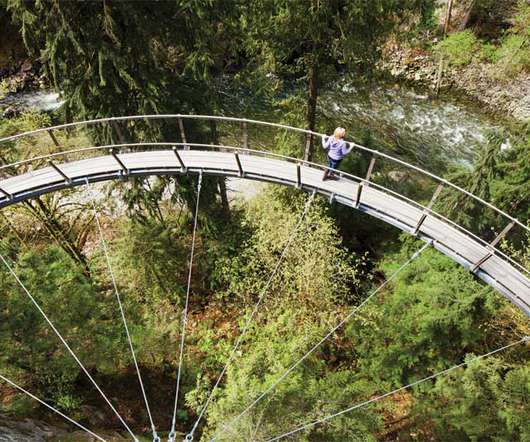
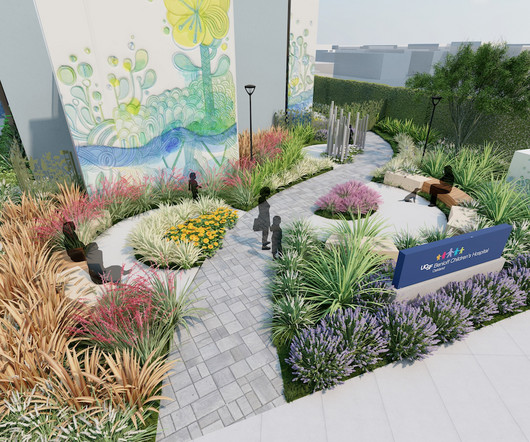
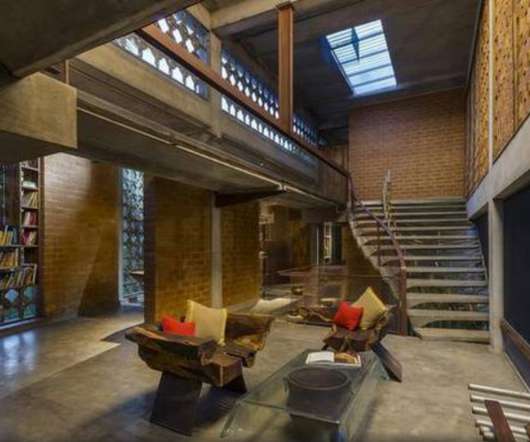
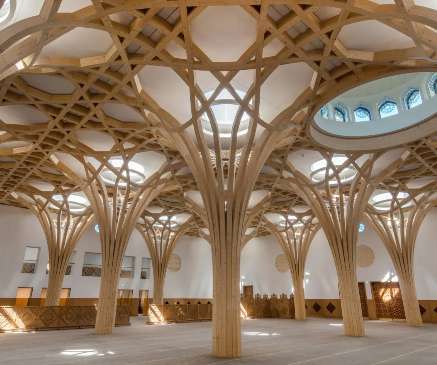



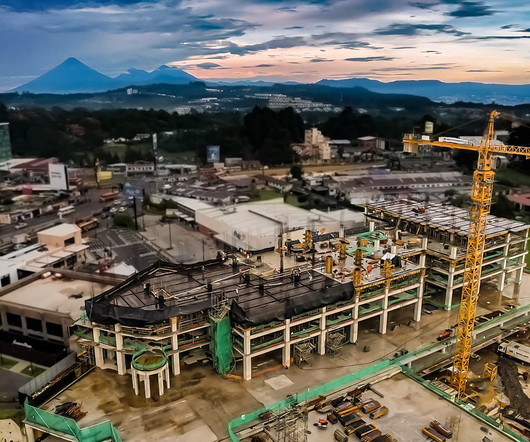


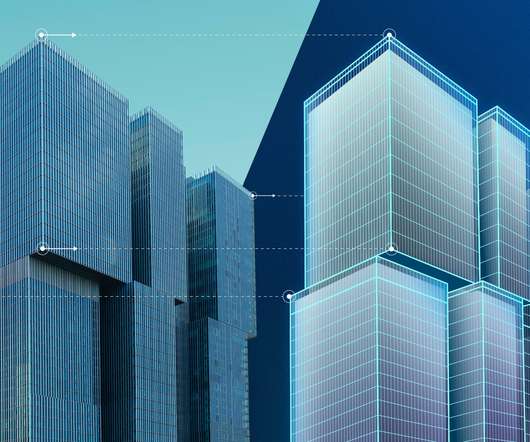
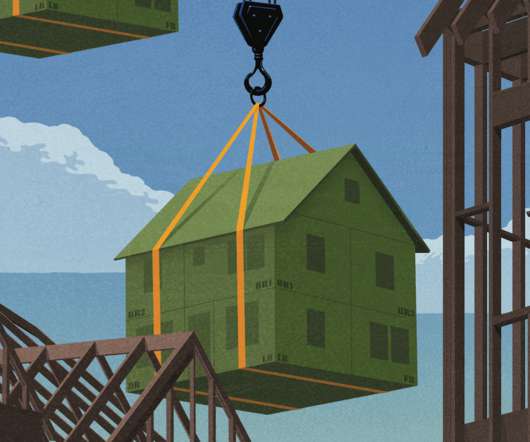

















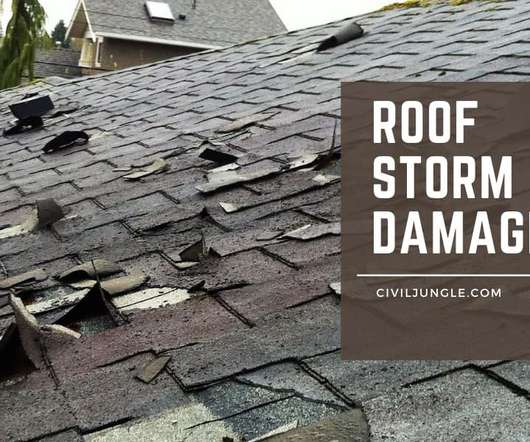










Let's personalize your content