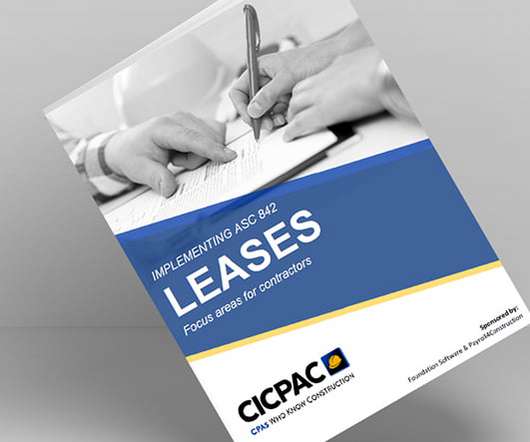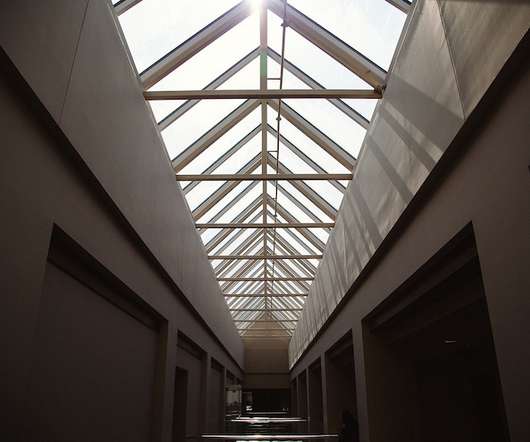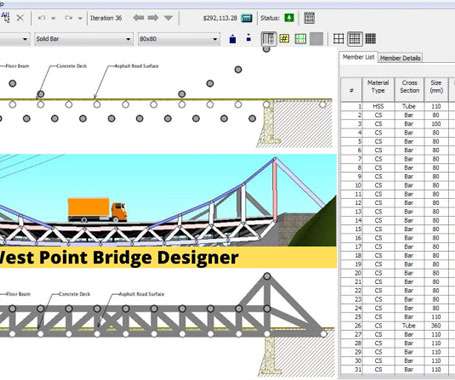Revit 2016 - Collaboration for Revit 2016 is Available
Revit OpEd
MAY 29, 2015
The 2016 version of C4R (Collaboration for Revit) is available now. This is the video they offer at the online help documentation site to explain how to initiate a project with C4R. Click this to download or click the image for an overview You'll need to visit your Subscription page to access the download to install it.











































Let's personalize your content