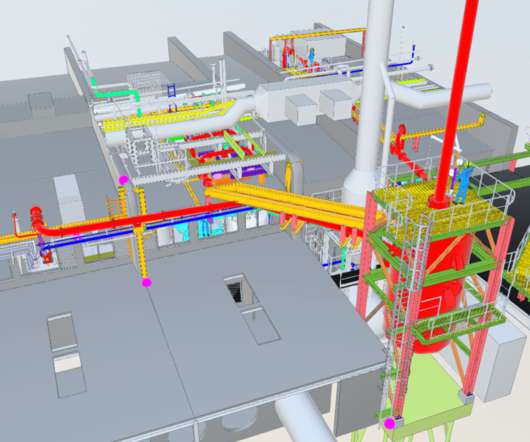6 Barriers to BIM Adoption in the Housing Industry
Pro Builder
DECEMBER 20, 2022
Building information modeling has the potential to modernize the housing industry, but residential and low-rise multifamily housing developers face barriers to its adoption. Building information modeling (BIM) is a digital approach to designing buildings using computer-aided tools. 6 Barriers to BIM Adoption in the Housing Industry.






























Let's personalize your content