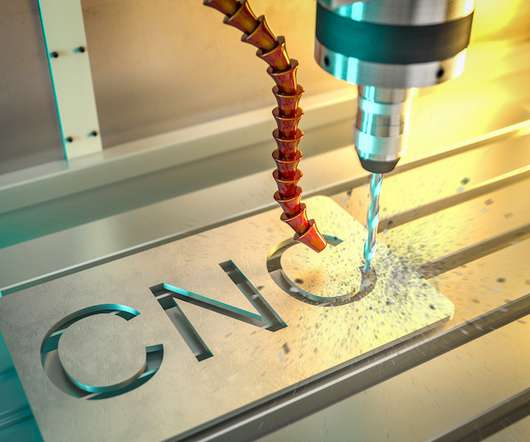What You Should Know About CNC Machining
Construction Marketing
FEBRUARY 3, 2022
The CAD Model Designing Process. The CNC machining process starts with creating a 2D or 3D CAD design. Once the CAD design is completed, the designer exports it to a CNC-compatible file format such as IGES or STEP. . Once these codes are written and loaded into a CNC machine, the code will do most of the work. .






























Let's personalize your content