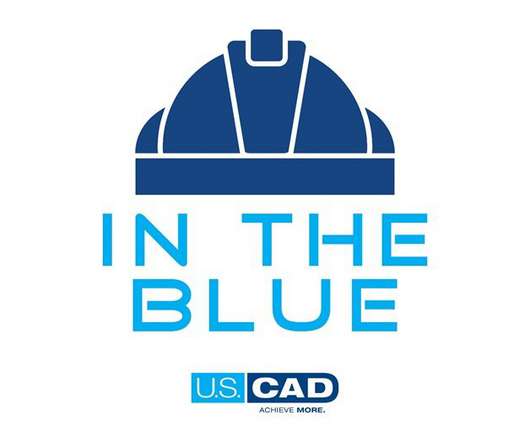The art and science of drawing: Humanizing the design process with a bit of controlled mayhem
BD+C
DECEMBER 10, 2018
Long gone are the days when we had to be experts in drafting by hand; computer-aided design (CAD) software and 3-D modeling tools can generate measured drawings and photorealistic renderings with a keystroke. Is this a good thing? Not always. When it comes to the design process, technology is both a blessing and a curse.
















































Let's personalize your content