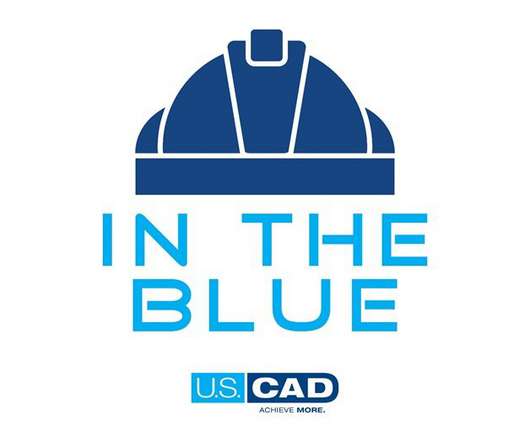Essential BIM Terminology
Viewpoint Construction Technology
SEPTEMBER 6, 2017
Viewpoint’s software integrates with BIM to enhance collaboration. Viewpoint software seamlessly integrates with BIM for increased collaboration. Level 0 : Level 0 entails basically no collaboration, and only 2D CAD drafting is used. Level 1 : Level 1 BIM is a combination of 3D CAD and 2D for drafting. BIM Levels.











































Let's personalize your content