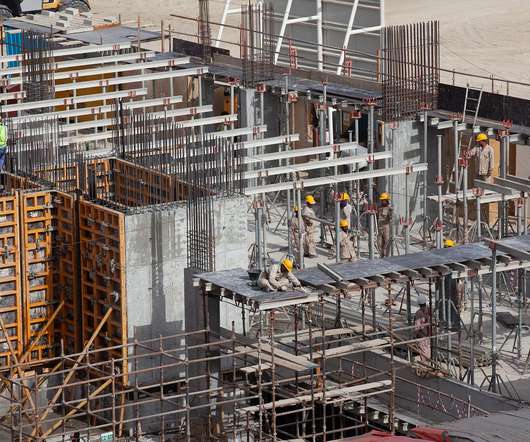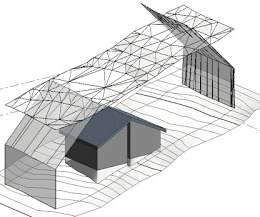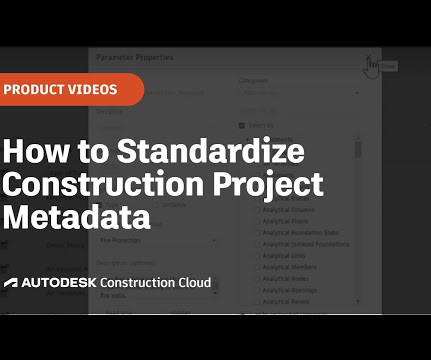Why zoning is fundamental to construction planning
Lets Build
JANUARY 18, 2022
What is zoning. Zoning relates to government regulations that guide what can and cannot be built on any property. For any construction project, you can refer to the local, municipal or city zoning map to determine what zoning classification your construction site belongs to. Why zoning matters to construction.









































Let's personalize your content