Architectural Drafting Services: Custom Home Design
Green Home Design Architect
OCTOBER 7, 2009
At the same time, they did not require full architectural services, only limited drafting services , but wanted to work with an architect to pull their design ideas together and make them work with their land’s difficult terrain and elevation issues.




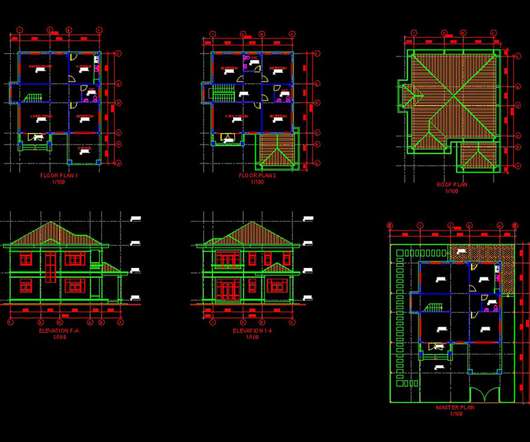


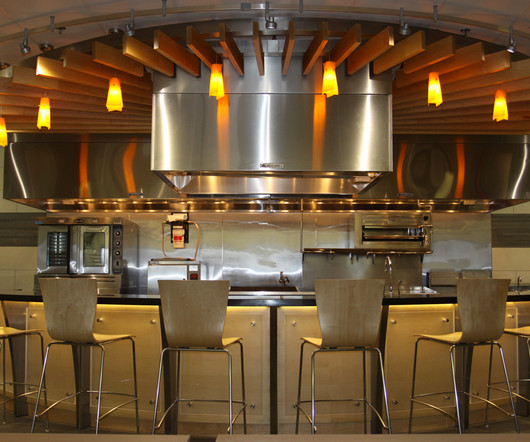

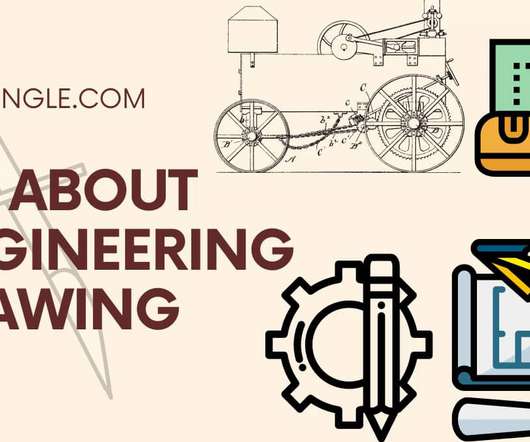
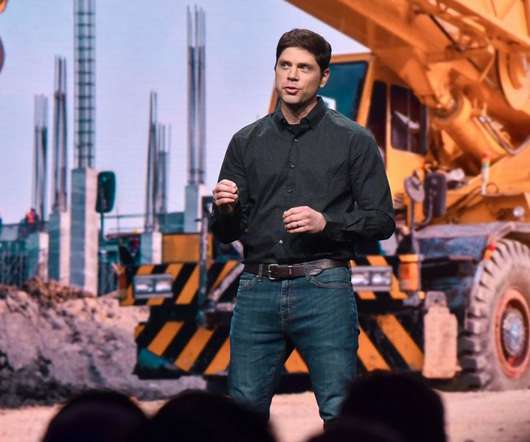






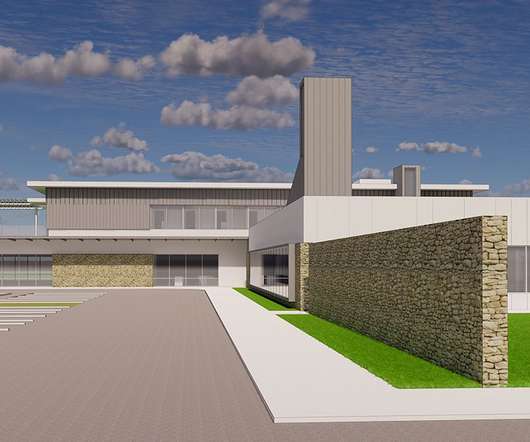

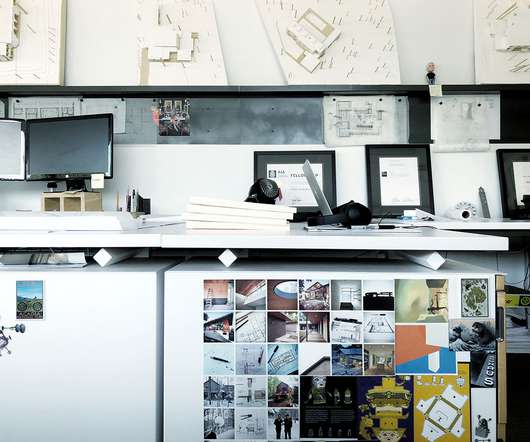











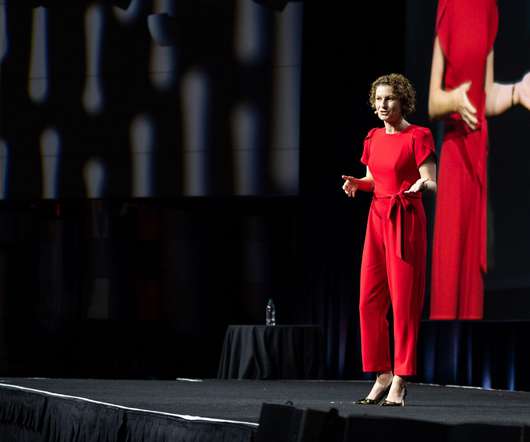
















Let's personalize your content