4 On-the-Boards Projects Offer a Glimpse of Future Housing Designs
Pro Builder
OCTOBER 1, 2021
4 On-the-Boards Projects Offer a Glimpse of Future Housing Designs. A sampling of four single-family home designs still in the early stages of development . Garnett, FAIBD, House Review Lead Designer. More On-the-Boards Home Design Inspiration. Townhome Designs That Respond to the Needs of Today’s Homebuyer.


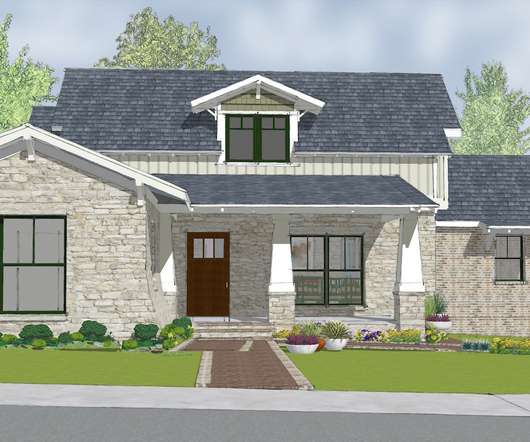


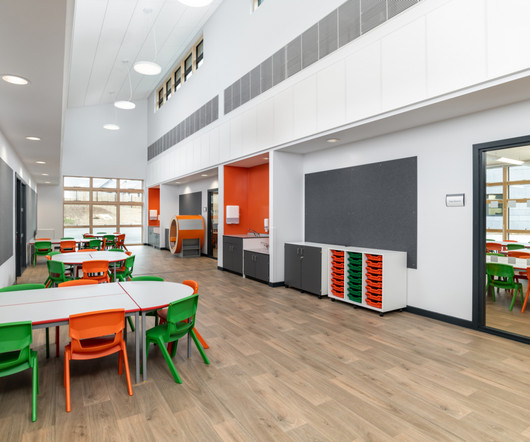
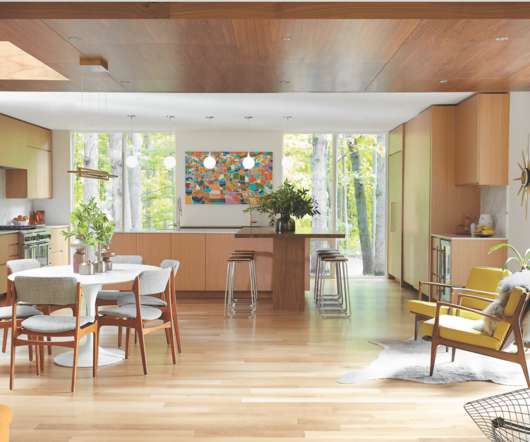







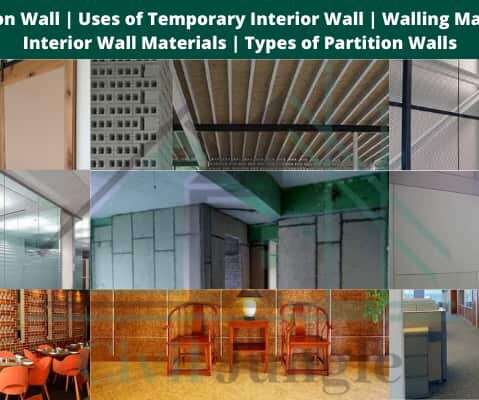

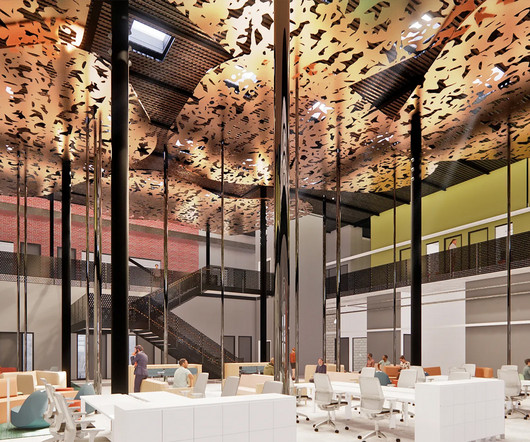






























Let's personalize your content