Three Easy Steps to Building a Commercial Building
Wolgast Corporation
DECEMBER 6, 2023
Whether it is a healthcare practice, manufacturing facility, office building, auto dealership, or restaurant, or if it is new construction or a remodel, we use the steps or phases of Design-Build construction to break down the commercial construction process most efficiently for our clients.



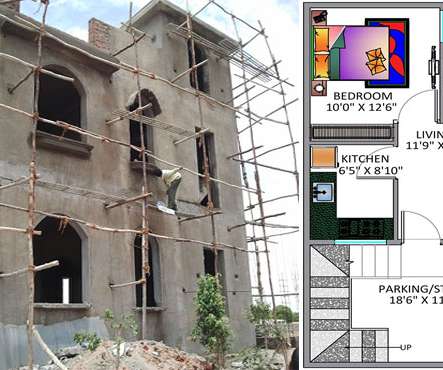

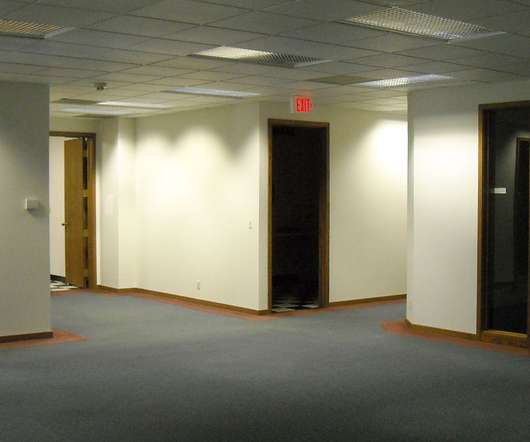

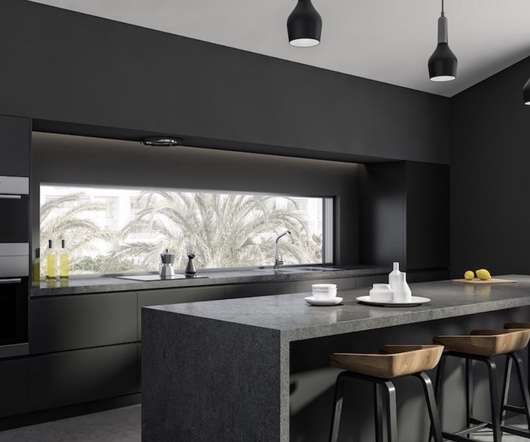

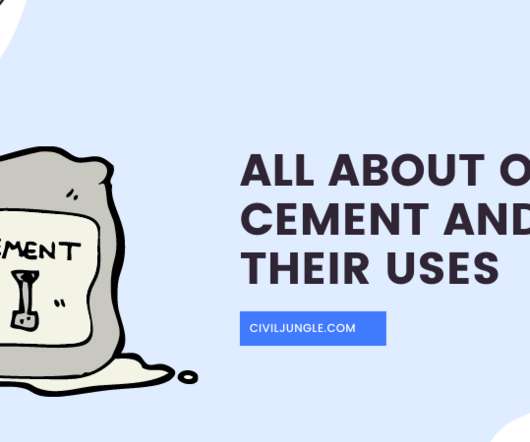


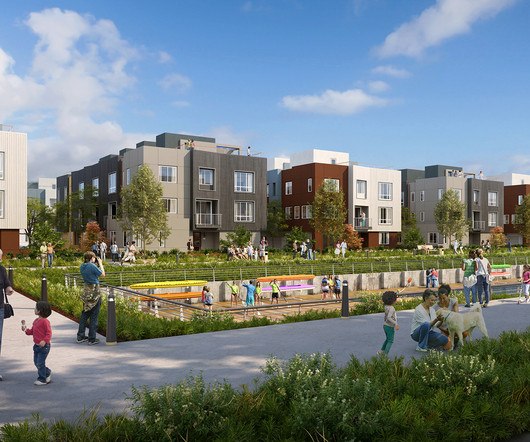













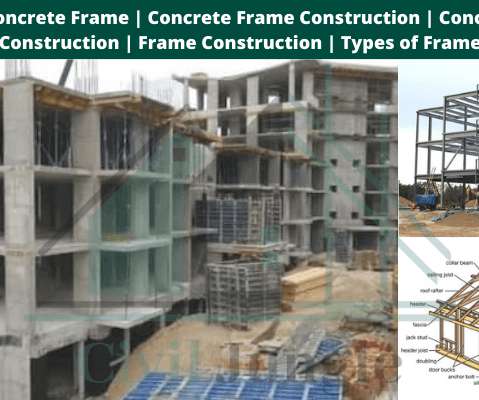




















Let's personalize your content