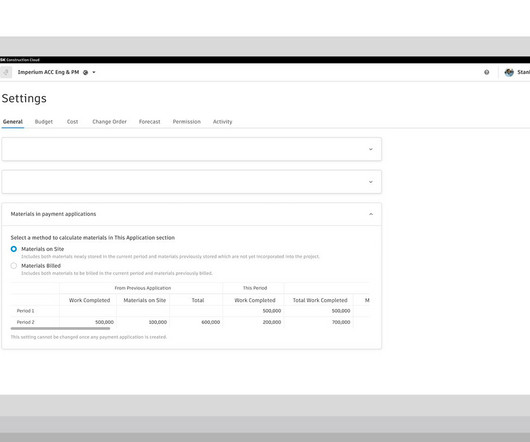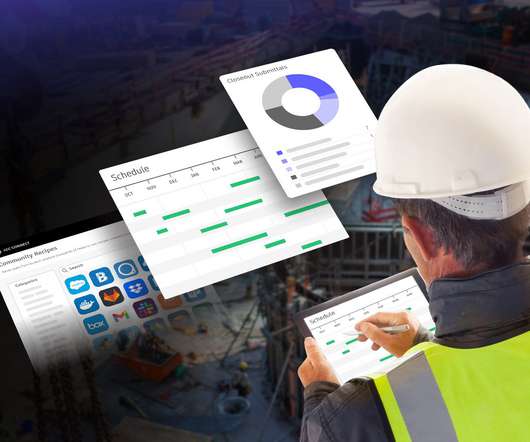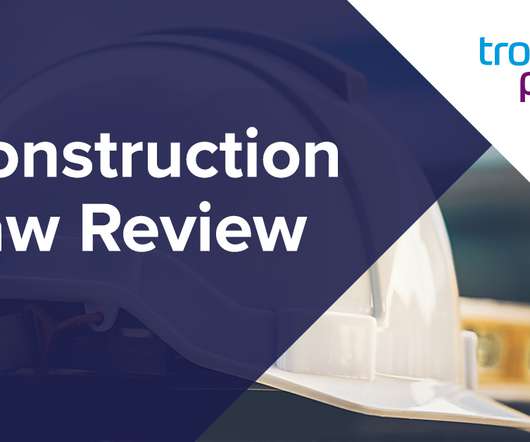Essential BIM Terminology
Viewpoint Construction Technology
SEPTEMBER 6, 2017
Often just considered 3D design, building information modeling (BIM) also acts as a collaborative work platform. Level 0 : Level 0 entails basically no collaboration, and only 2D CAD drafting is used. Level 1 : Level 1 BIM is a combination of 3D CAD and 2D for drafting. Asset Information Model (AIM). BIM Execution Plan.


































Let's personalize your content