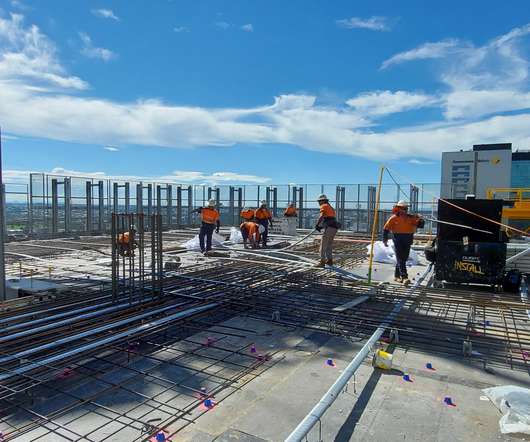Difference Between Sketching and Drawing | What Are Conceptual Sketches | Architecture Concept Drawing | Types of Drawings for Building Design
CivilJungle
DECEMBER 17, 2020
Conceptual Sketches are freehand sketches that are used by designers such as architects, engineers, designers as a quick and simple way. Architecture Concept Drawing. An architecture concept drawing is a technical drawing of a building (or building project) that falls within the definition of architecture. Perspective.















































Let's personalize your content