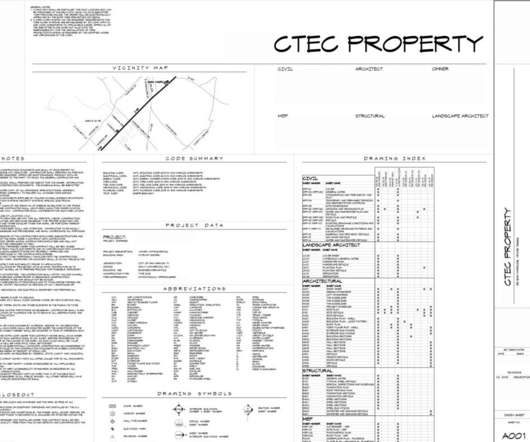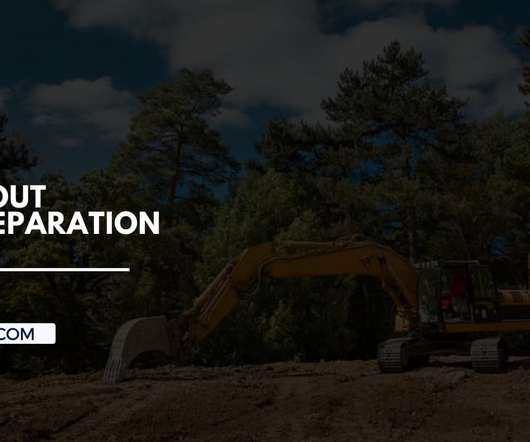Documenting Architecture
BD+C
MARCH 20, 2020
So you're sitting at your desk, you’ve got your project up on the monitor and you are in the zone and crushing it, but what does that even look like? The process of preparing drawings has evolved from “What do we need to do?” to “What can’t we do?”














































Let's personalize your content