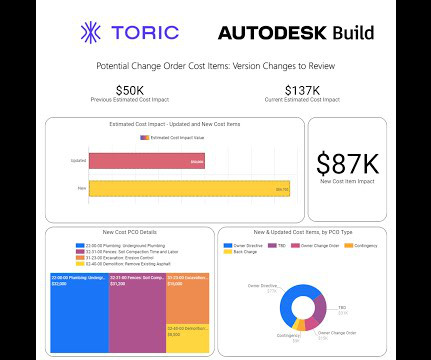How to Draw a House Plan Step by Step
CivilJungle
AUGUST 5, 2022
How to Draw a House Plan Step by Step? You should know the right process to draw a house plan before you start drawing a plan on paper. Drawing a house plan takes much more effort and patience than doing other things. Basics: Before preparing a perfect plan to draw some decisions need to be taken.


























Let's personalize your content