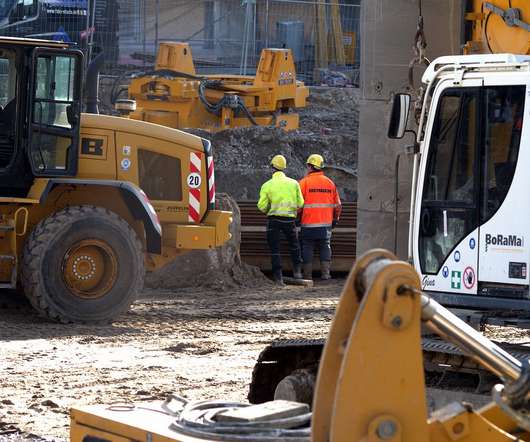THE ESTIMATING PROCESS FROM A TO Z
Construction Cost Estimating
MARCH 11, 2015
THE ESTIMATING PROCESS FROM A TO Z Here in this cover story we are going to present you the basic details of the estimation. First, we have to download the estimating and budgeting spreadsheet. CUSTOMIZING THE ESTIMATING AND BUDGETING WORKSHEET This is an excel format of spreadsheet. A patience read is necessary here.


































Let's personalize your content