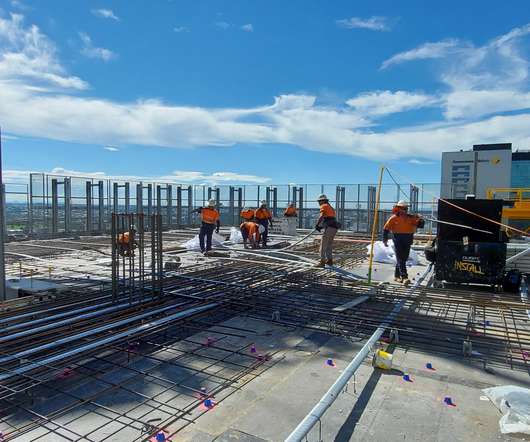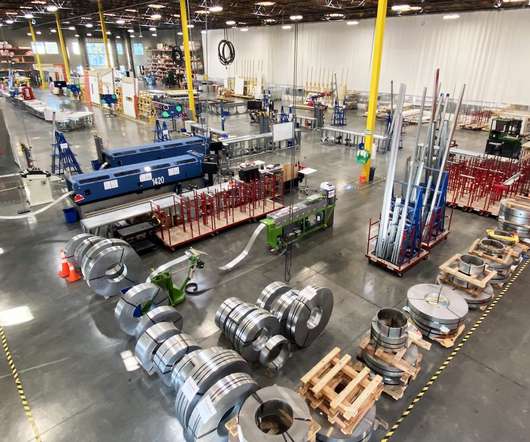What’s the difference between RFIs, Submittals and Specifications?
Fieldwire
JUNE 28, 2023
In construction, a Request For Information (RFI) seeks the clarification of plans, drawings, specifications, and agreements. During the construction process, the contractor encounters a discrepancy between the architectural plans and the structural drawings. Assume that a construction project involves building a new hospital.















































Let's personalize your content