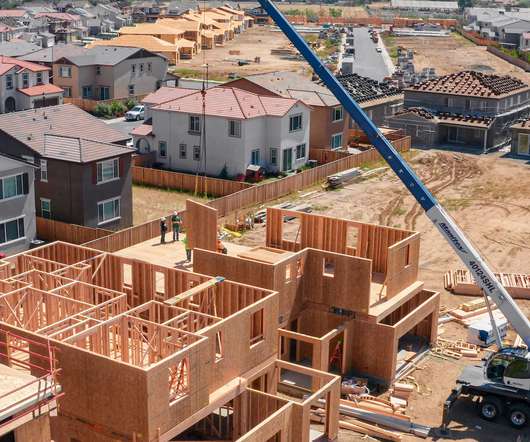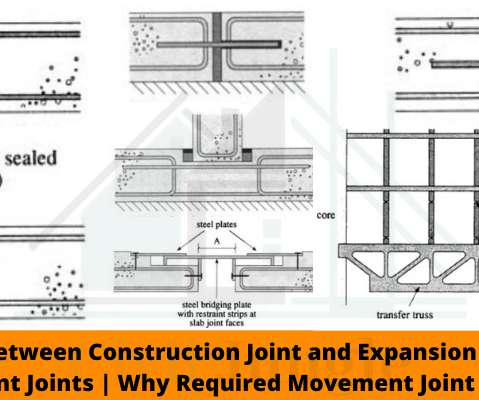Phases of Commercial Real Estate Development
Construction Marketing
JANUARY 25, 2023
This includes analyzing factors such as zoning regulations, transportation access, and market demand. After acquiring the property, the developer must design and plan the project, considering factors such as building codes and zoning regulations, the intended use of the property, and the target market.














































Let's personalize your content