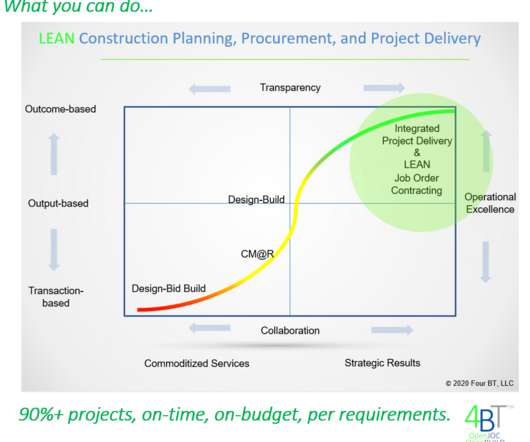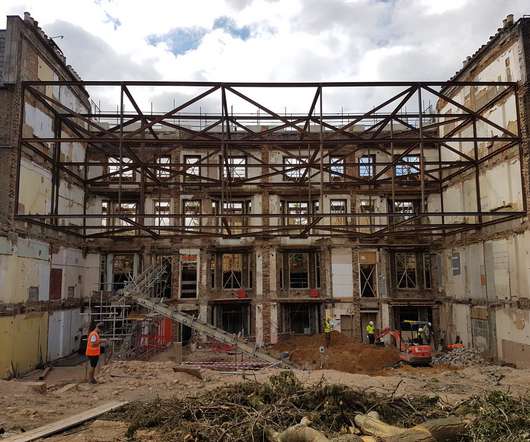AIA Releases new Documents
Construction Lawyer
JUNE 26, 2013
The American Institute of Architects has announced a series of new documents available with the latest version of the AIA Contract Documents software. These include new BIM and Digital Documents; a new document family, Program Management ; and three free guides.















































Let's personalize your content